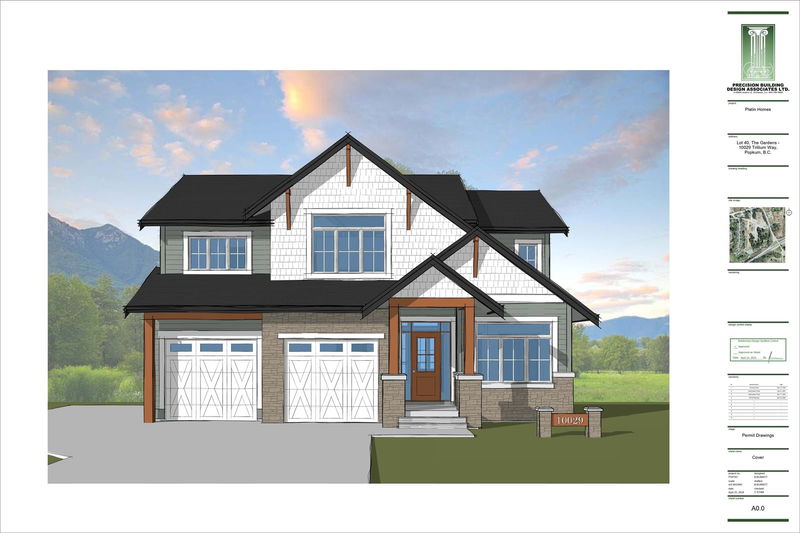Caractéristiques principales
- MLS® #: R2919510
- ID de propriété: SIRC2047784
- Type de propriété: Résidentiel, Maison unifamiliale détachée
- Aire habitable: 4 545 pi.ca.
- Grandeur du terrain: 0,21 ac
- Construit en: 2025
- Chambre(s) à coucher: 4+3
- Salle(s) de bain: 4
- Stationnement(s): 6
- Inscrit par:
- RE/MAX Nyda Realty Inc. (Vedder North)
Description de la propriété
Another stunning creation by Platin Homes! Seven bedroom, family, home features an amazing layout with four large bedrooms upstairs, including a massive primary suite fit for a queen! The main floor is a functional open concept with large mudroom, designer kitchen with soft close cabinets and quartz counters, and massive great room with gas fireplace. Fully finished bsmt with suite options for a 2 or 3 bed! High end finishes throughout and time to pick your colors! Estimated completion April 2025.
Pièces
- TypeNiveauDimensionsPlancher
- Penderie (Walk-in)Au-dessus6' x 5'Autre
- Penderie (Walk-in)Au-dessus6' x 7' 6"Autre
- Chambre à coucherAu-dessus10' 3" x 11' 3"Autre
- Penderie (Walk-in)Au-dessus4' 9" x 7' 3"Autre
- Chambre à coucherAu-dessus11' x 14' 6"Autre
- Penderie (Walk-in)Au-dessus5' 6" x 8' 3"Autre
- Chambre à coucherAu-dessus11' 3" x 10'Autre
- Salle de loisirsSous-sol14' 9" x 19'Autre
- CuisineSous-sol7' 3" x 18'Autre
- FoyerPrincipal11' 6" x 6'Autre
- Chambre à coucherSous-sol12' 6" x 9' 6"Autre
- Chambre à coucherSous-sol12' 6" x 9' 9"Autre
- Chambre à coucherSous-sol11' 3" x 9' 6"Autre
- RangementSous-sol10' x 15' 6"Autre
- ServiceSous-sol9' 3" x 11'Autre
- CuisinePrincipal14' 9" x 17'Autre
- Garde-mangerPrincipal9' 6" x 7' 9"Autre
- Salle à mangerPrincipal7' 6" x 18'Autre
- Pièce principalePrincipal14' 9" x 18' 6"Autre
- BoudoirPrincipal10' 6" x 10'Autre
- Salle de lavagePrincipal9' 6" x 14' 6"Autre
- Chambre à coucher principaleAu-dessus14' 3" x 18'Autre
Agents de cette inscription
Demandez plus d’infos
Demandez plus d’infos
Emplacement
10029 Trillium Way, Chilliwack, British Columbia, V0X 1X1 Canada
Autour de cette propriété
En savoir plus au sujet du quartier et des commodités autour de cette résidence.
Demander de l’information sur le quartier
En savoir plus au sujet du quartier et des commodités autour de cette résidence
Demander maintenantCalculatrice de versements hypothécaires
- $
- %$
- %
- Capital et intérêts 0
- Impôt foncier 0
- Frais de copropriété 0

