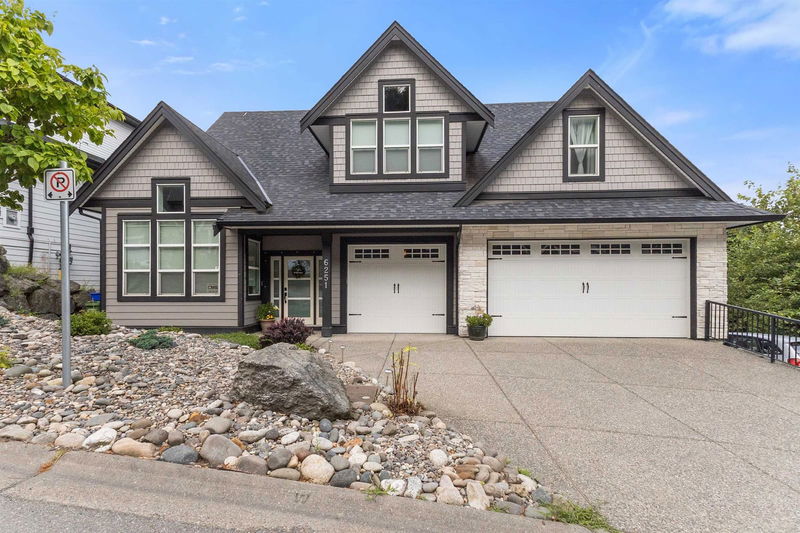Caractéristiques principales
- MLS® #: R2917191
- ID de propriété: SIRC2036698
- Type de propriété: Résidentiel, Maison unifamiliale détachée
- Aire habitable: 3 410 pi.ca.
- Grandeur du terrain: 0,13 ac
- Construit en: 2015
- Chambre(s) à coucher: 4+1
- Salle(s) de bain: 3+1
- Stationnement(s): 5
- Inscrit par:
- RE/MAX Nyda Realty (Hope)
Description de la propriété
Experience luxurious living in this LIKE NEW executive 2-storey with basement home ( 3 storeys total ) at the end of Jinkerson Vistas, offering stunning views of the valley and surrounding mountains. The main floor features tall ceilings, an office/den, and an open family room with a cozy fireplace. The gourmet kitchen boasts granite countertops, and the adjoining dining area opens to a covered patio with breathtaking valley views. Upstairs, find four spacious bedrooms, including a master suite with an ensuite and walk-in closet. The basement offers a full 1-bedroom guest suite with a separate entrance. Additional highlights include a triple car garage, only one neighbour!
Pièces
- TypeNiveauDimensionsPlancher
- Chambre à coucherAu-dessus9' 11" x 11' 9.9"Autre
- Chambre à coucherAu-dessus10' 11" x 11' 9.9"Autre
- Salle de lavageAu-dessus5' 6" x 6' 6"Autre
- CuisineSous-sol12' 3.9" x 14'Autre
- SalonSous-sol14' 9.9" x 22'Autre
- Salle de lavageSous-sol6' 9.6" x 8' 8"Autre
- ServiceSous-sol10' 3.9" x 17' 6"Autre
- Chambre à coucherSous-sol10' 11" x 11' 3.9"Autre
- CuisinePrincipal14' 6" x 15'Autre
- Pièce principalePrincipal15' 6" x 18' 6"Autre
- FoyerPrincipal11' x 11'Autre
- BoudoirPrincipal7' x 7'Autre
- Salle à mangerPrincipal11' x 13' 6"Autre
- PatioPrincipal14' x 19'Autre
- Chambre à coucher principaleAu-dessus13' x 15'Autre
- Penderie (Walk-in)Au-dessus10' x 5'Autre
- Chambre à coucherAu-dessus11' 9.6" x 12' 3"Autre
Agents de cette inscription
Demandez plus d’infos
Demandez plus d’infos
Emplacement
6251 Rexford Drive, Chilliwack, British Columbia, V2R 0L3 Canada
Autour de cette propriété
En savoir plus au sujet du quartier et des commodités autour de cette résidence.
Demander de l’information sur le quartier
En savoir plus au sujet du quartier et des commodités autour de cette résidence
Demander maintenantCalculatrice de versements hypothécaires
- $
- %$
- %
- Capital et intérêts 0
- Impôt foncier 0
- Frais de copropriété 0

