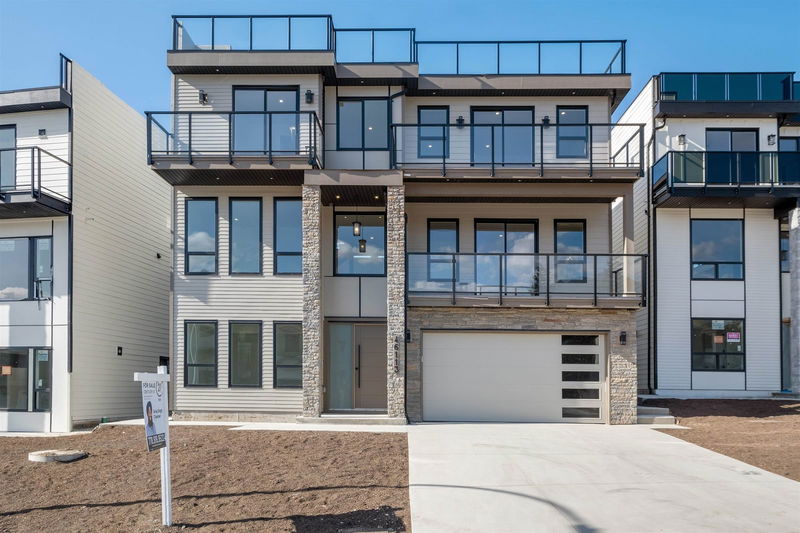Caractéristiques principales
- MLS® #: R2857077
- ID de propriété: SIRC1995670
- Type de propriété: Résidentiel, Autre
- Aire habitable: 4 039 pi.ca.
- Grandeur du terrain: 0,12 ac
- Construit en: 2024
- Chambre(s) à coucher: 4+2
- Salle(s) de bain: 6+1
- Stationnement(s): 6
- Inscrit par:
- Century 21 Coastal Realty Ltd.
Description de la propriété
This beautiful custom built home boasts 6 bedrooms 7 bathrooms with a rooftop balcony with stunning panoramic views of Mountain Ranges, Cultus Lake, and the city of Chilliwack! This amazing floor plan has a multitude of sitting areas for entertaining guests while offering a great layout best suited for any family dynamic. The mix of outdoor space to indoor space offers the best of both worlds from beautiful open ceiling family room beside a large kitchen with a bonus spice kitchen and large dining area to the multiple covered and uncovered outdoor sitting areas for all seasons of the year! Great rental potential! Lower floor contains a separate entry 2 bedroom legal suite with laundry. This luxury home fills the needs of all families, Call and book a private viewing today!
Pièces
- TypeNiveauDimensionsPlancher
- ServiceSous-sol3' 6" x 7' 9.9"Autre
- Salle familialeSous-sol13' 8" x 11' 11"Autre
- CuisineSous-sol10' 8" x 11' 11"Autre
- Salle de lavageSous-sol4' 3.9" x 3' 3.9"Autre
- Chambre à coucherSous-sol13' 8" x 10'Autre
- Chambre à coucherSous-sol12' 3.9" x 9' 11"Autre
- Salle de loisirsAu-dessus16' 8" x 13' 8"Autre
- Chambre à coucher principaleAu-dessus19' 6" x 14'Autre
- Chambre à coucherAu-dessus14' 3" x 11' 3.9"Autre
- Chambre à coucherAu-dessus13' 3.9" x 12' 8"Autre
- SalonPrincipal12' 3.9" x 13' 8"Autre
- Penderie (Walk-in)Au-dessus5' 9.9" x 4' 2"Autre
- Penderie (Walk-in)Au-dessus5' 3.9" x 9'Autre
- Salle familialePrincipal18' 8" x 15' 3.9"Autre
- CuisinePrincipal19' 2" x 12'Autre
- Salle à mangerPrincipal19' 2" x 13' 9.9"Autre
- Cuisine de servicePrincipal7' x 6' 3.9"Autre
- Salle de lavagePrincipal7' 9.9" x 6' 3.9"Autre
- Chambre à coucher principalePrincipal14' 2" x 14' 8"Autre
- Penderie (Walk-in)Principal5' 9.9" x 4' 8"Autre
- Bureau à domicileSous-sol13' 2" x 13' 8"Autre
Agents de cette inscription
Demandez plus d’infos
Demandez plus d’infos
Emplacement
46113 Crestview Drive, Chilliwack, British Columbia, V2R 6G4 Canada
Autour de cette propriété
En savoir plus au sujet du quartier et des commodités autour de cette résidence.
Demander de l’information sur le quartier
En savoir plus au sujet du quartier et des commodités autour de cette résidence
Demander maintenantCalculatrice de versements hypothécaires
- $
- %$
- %
- Capital et intérêts 0
- Impôt foncier 0
- Frais de copropriété 0

