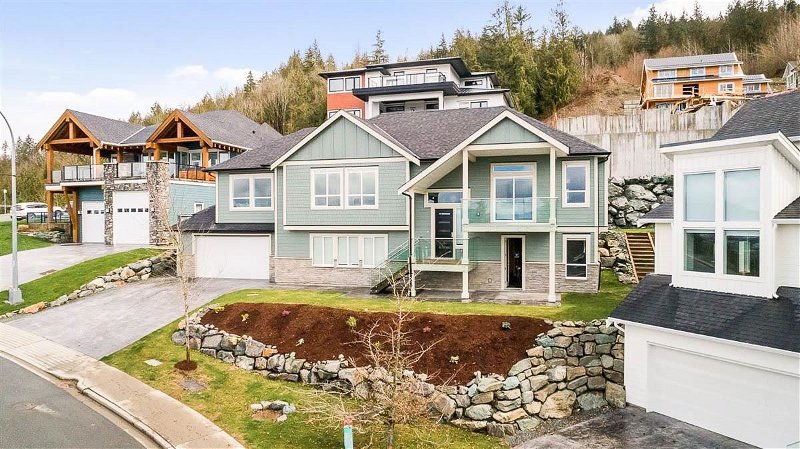Caractéristiques principales
- MLS® #: R2893951
- ID de propriété: SIRC1929479
- Type de propriété: Résidentiel, Maison unifamiliale détachée
- Aire habitable: 3 429 pi.ca.
- Grandeur du terrain: 0,17 ac
- Construit en: 2021
- Chambre(s) à coucher: 8
- Salle(s) de bain: 6
- Stationnement(s): 4
- Inscrit par:
- RE/MAX Lifestyles Realty (Langley)
Description de la propriété
Your new home search stops here! Welcome to The Estates at Highland Springs! This 8 bed, 6 bath, 3429sqft home, built by Pinnacle International, exudes luxury. Its main floor boasts floor-to-ceiling windows, offering breathtaking valley and coastal mountain views. The kitchen features high-end appliances, an open-concept kitchen/dining, and a spacious great room. The primary bedroom, with a massive walk-in closet and spa-inspired ensuite, is also on the main floor, along with 3 additional bedrooms and 2 full baths. The lower floor hosts 2 more bedrooms and a family room. An exciting bonus is the 2-bedroom suite, perfect for a mortgage helper or in-laws. Enjoy the bright and airy ambiance of this remarkable home! Don’t wait; book your private viewing today!
Pièces
- TypeNiveauDimensionsPlancher
- Salle familialeEn dessous14' 11" x 15' 9"Autre
- Chambre à coucherEn dessous11' 3" x 13' 6"Autre
- Chambre à coucherEn dessous10' 6.9" x 12'Autre
- FoyerEn dessous5' 5" x 6' 11"Autre
- CuisineEn dessous15' 9.9" x 17' 9.6"Autre
- Chambre à coucherEn dessous9' 9.9" x 11' 2"Autre
- Chambre à coucherEn dessous10' x 11' 3"Autre
- SalonPrincipal17' 8" x 19' 3.9"Autre
- Salle à mangerPrincipal10' 6" x 10' 9"Autre
- CuisinePrincipal10' 6" x 13' 8"Autre
- Chambre à coucher principalePrincipal13' x 14' 9"Autre
- Penderie (Walk-in)Principal6' 11" x 10'Autre
- Chambre à coucherPrincipal12' 6" x 15' 6"Autre
- Chambre à coucherPrincipal12' 9" x 15' 6"Autre
- Chambre à coucherPrincipal9' x 10'Autre
- Salle de lavagePrincipal7' 8" x 10'Autre
Agents de cette inscription
Demandez plus d’infos
Demandez plus d’infos
Emplacement
50484 Kingston Drive, Chilliwack, British Columbia, V4Z 0C2 Canada
Autour de cette propriété
En savoir plus au sujet du quartier et des commodités autour de cette résidence.
Demander de l’information sur le quartier
En savoir plus au sujet du quartier et des commodités autour de cette résidence
Demander maintenantCalculatrice de versements hypothécaires
- $
- %$
- %
- Capital et intérêts 0
- Impôt foncier 0
- Frais de copropriété 0

