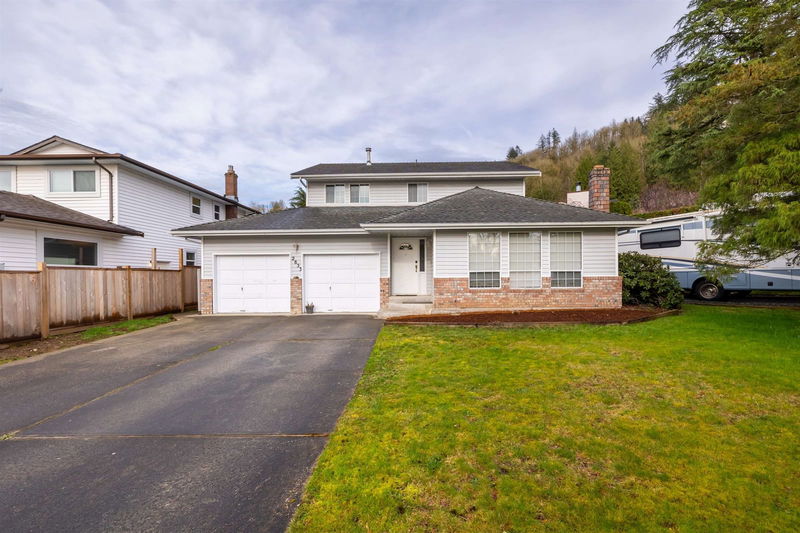Caractéristiques principales
- MLS® #: R2993772
- ID de propriété: SIRC2388622
- Type de propriété: Résidentiel, Maison unifamiliale détachée
- Aire habitable: 2 054 pi.ca.
- Grandeur du terrain: 8 800 pi.ca.
- Construit en: 1986
- Chambre(s) à coucher: 4
- Salle(s) de bain: 3
- Stationnement(s): 8
- Inscrit par:
- Royal LePage - Wolstencroft
Description de la propriété
WELL MAINTAINED EAST ABBOTSFORD HOME ON A GREAT STREET. Sitting on a large 8,800 sf lot is this 4 bed, 3 bath home. Walk through the front door to an expansive Living/Dining Room with elevated ceiling. The Kitchen and Dining Room step out onto your private backyard to enjoy the morning sun. Upstairs there are 2 spacious Bedrooms, plus a large Primary Room and ensuite. This home also features an update mortgage helper with separate garage and backyard access. A huge benefit is RV parking suitable for any length RV in addition to a large driveway that can accommodate up to 6 vehicles. Great quiet neighbourhood only minutes from Hwy 1.
Pièces
- TypeNiveauDimensionsPlancher
- FoyerPrincipal4' 11" x 11' 6"Autre
- SalonPrincipal18' 2" x 13' 6"Autre
- Salle à mangerPrincipal13' 2" x 10' 9.6"Autre
- CuisinePrincipal10' 9.9" x 10' 9.6"Autre
- Salle à mangerPrincipal16' 6" x 7' 11"Autre
- CuisinePrincipal10' 3.9" x 7' 3"Autre
- Salle à mangerPrincipal13' 9.9" x 6' 3"Autre
- Chambre à coucherPrincipal9' 2" x 11' 11"Autre
- Penderie (Walk-in)Principal5' 2" x 3' 6"Autre
- ServicePrincipal8' 9.6" x 3' 6"Autre
- Chambre à coucher principaleAu-dessus14' 3" x 12'Autre
- Penderie (Walk-in)Au-dessus5' 9" x 6' 3.9"Autre
- Chambre à coucherAu-dessus10' 3.9" x 12' 11"Autre
- Chambre à coucherAu-dessus10' 11" x 9' 6"Autre
Agents de cette inscription
Demandez plus d’infos
Demandez plus d’infos
Emplacement
2833 Glenshiel Drive, Abbotsford, British Columbia, V3G 1G6 Canada
Autour de cette propriété
En savoir plus au sujet du quartier et des commodités autour de cette résidence.
Demander de l’information sur le quartier
En savoir plus au sujet du quartier et des commodités autour de cette résidence
Demander maintenantCalculatrice de versements hypothécaires
- $
- %$
- %
- Capital et intérêts 5 317 $ /mo
- Impôt foncier n/a
- Frais de copropriété n/a

