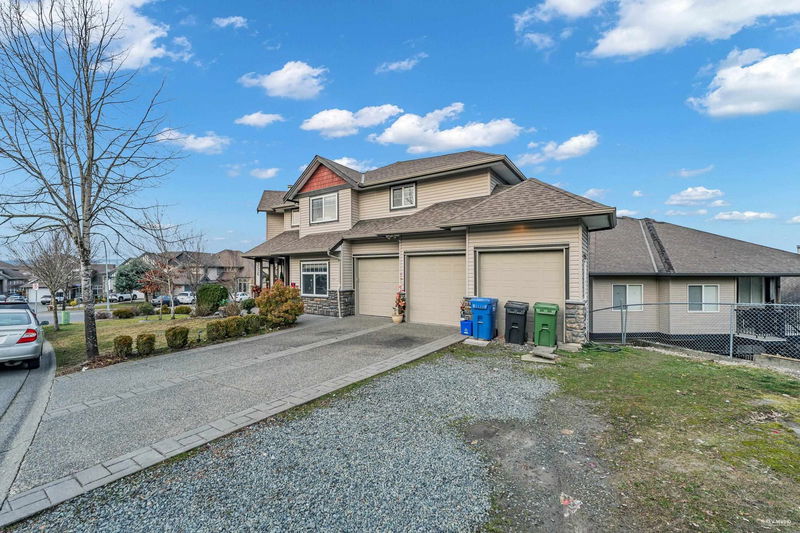Caractéristiques principales
- MLS® #: R2994472
- ID de propriété: SIRC2388469
- Type de propriété: Résidentiel, Maison unifamiliale détachée
- Aire habitable: 4 564 pi.ca.
- Grandeur du terrain: 6 983 pi.ca.
- Construit en: 2007
- Chambre(s) à coucher: 5+3
- Salle(s) de bain: 5+1
- Stationnement(s): 8
- Inscrit par:
- SRS Panorama Realty
Description de la propriété
This beautiful 3 storey house offers breathtaking views, situated in West Abbotsford's most desirable area. With over 4,564 Sq Ft of living space on a 6983 Sq Ft corner lot. This home offers impeccable quality and design. With 5 bedrooms above and two basement suites below acting as 2 mortgage helpers. Featuring two gorgeous patios, open concept living and updated kitchen. Great opportunity for families, up grading and or investors. Do not miss the opportunity to view this property. Touchbase for showings.
Pièces
- TypeNiveauDimensionsPlancher
- Salle familialePrincipal16' 6.9" x 19' 2"Autre
- SalonPrincipal14' 11" x 14' 2"Autre
- CuisinePrincipal18' 5" x 15' 5"Autre
- Salle à mangerPrincipal11' 2" x 10' 6.9"Autre
- BoudoirPrincipal10' 2" x 11' 3.9"Autre
- Salle de lavagePrincipal8' 11" x 9' 3"Autre
- Chambre à coucher principaleAu-dessus15' 9.6" x 14' 2"Autre
- Penderie (Walk-in)Au-dessus10' 5" x 4' 8"Autre
- Chambre à coucherAu-dessus11' 6" x 11' 6.9"Autre
- Chambre à coucherAu-dessus10' 9.9" x 11' 6.9"Autre
- Chambre à coucherAu-dessus17' 6" x 10' 9.6"Autre
- Chambre à coucherAu-dessus10' 3" x 13' 6"Autre
- CuisineSous-sol18' 6.9" x 19' 2"Autre
- Chambre à coucherSous-sol10' 2" x 11' 9.6"Autre
- Chambre à coucherSous-sol9' 6.9" x 11' 9.6"Autre
- CuisineSous-sol15' 11" x 15' 3"Autre
- Chambre à coucherSous-sol11' 11" x 9' 9"Autre
- RangementSous-sol9' x 6' 11"Autre
Agents de cette inscription
Demandez plus d’infos
Demandez plus d’infos
Emplacement
3526 Thurston Place, Abbotsford, British Columbia, V2T 6Y1 Canada
Autour de cette propriété
En savoir plus au sujet du quartier et des commodités autour de cette résidence.
- 23.08% 20 to 34 years
- 20.89% 35 to 49 years
- 15.05% 50 to 64 years
- 11.97% 65 to 79 years
- 7.96% 15 to 19 years
- 6.73% 10 to 14 years
- 5.37% 5 to 9 years
- 4.76% 0 to 4 years
- 4.17% 80 and over
- Households in the area are:
- 73.77% Single family
- 15.22% Single person
- 7.41% Multi person
- 3.6% Multi family
- $136,501 Average household income
- $39,180 Average individual income
- People in the area speak:
- 75.26% Punjabi (Panjabi)
- 17.35% English
- 4.95% English and non-official language(s)
- 1.07% Hindi
- 0.54% German
- 0.25% Gujarati
- 0.24% Dutch
- 0.17% Plautdietsch
- 0.1% Vietnamese
- 0.05% Korean
- Housing in the area comprises of:
- 78.02% Duplex
- 13.66% Single detached
- 3.79% Semi detached
- 3.42% Apartment 1-4 floors
- 1.11% Row houses
- 0% Apartment 5 or more floors
- Others commute by:
- 2.62% Public transit
- 1.81% Other
- 1.23% Foot
- 0% Bicycle
- 39.9% High school
- 32.19% Did not graduate high school
- 11.22% Bachelor degree
- 9.38% College certificate
- 3.81% Post graduate degree
- 3.07% Trade certificate
- 0.42% University certificate
- The average air quality index for the area is 1
- The area receives 613.93 mm of precipitation annually.
- The area experiences 7.39 extremely hot days (29.83°C) per year.
Demander de l’information sur le quartier
En savoir plus au sujet du quartier et des commodités autour de cette résidence
Demander maintenantCalculatrice de versements hypothécaires
- $
- %$
- %
- Capital et intérêts 7 808 $ /mo
- Impôt foncier n/a
- Frais de copropriété n/a

