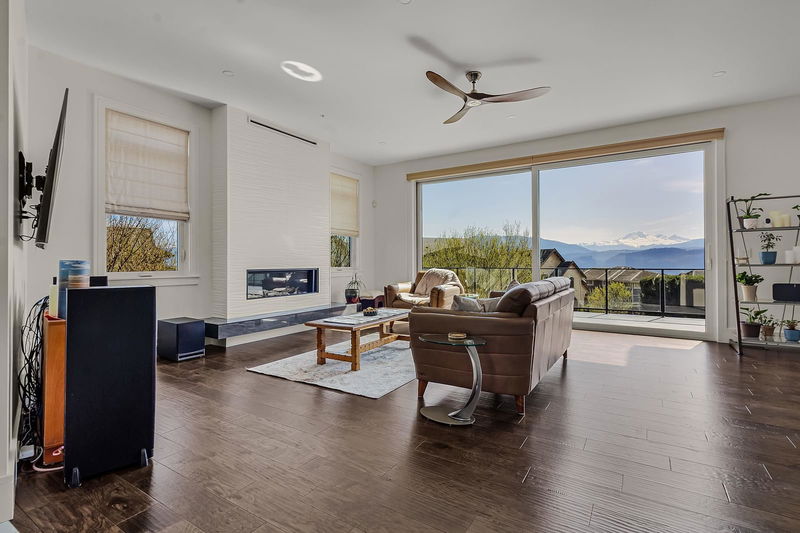Caractéristiques principales
- MLS® #: R2991882
- ID de propriété: SIRC2375768
- Type de propriété: Résidentiel, Maison unifamiliale détachée
- Aire habitable: 3 977 pi.ca.
- Grandeur du terrain: 9 000 pi.ca.
- Construit en: 2017
- Chambre(s) à coucher: 4+1
- Salle(s) de bain: 2+1
- Stationnement(s): 4
- Inscrit par:
- YPA Your Property Agent
Description de la propriété
2017 Custom-built masterpiece atop Eagle Mountain showcasing exceptional craftsmanship on 9,000 sq. ft. lot. A 25-foot foyer and 10-foot ceilings create a striking first impression. Enjoy breathtaking MT. BAKER VIEWS FROM EVERY ROOM, including spa-inspired ensuite with a two-person Jacuzzi tub. With 5 bedrooms (possibly 6) and 1 den there's room for everyone to live, work, and relax. The extra-large heated garage includes hot water access. The custom kitchen features tailored cabinetry with ample storage. With no expense spared, the expansive main deck is accessible via two 15-foot triple-paned sliding glass doors. The lower level offers a separate entrance, patio, extra storage and plumbed-in bathroom, with endless potential to customize. This is a home you truly have to see to believe.
Pièces
- TypeNiveauDimensionsPlancher
- FoyerPrincipal13' 2" x 15' 6"Autre
- BoudoirPrincipal12' 6.9" x 11' 6.9"Autre
- SalonPrincipal19' 6" x 20' 9"Autre
- AutrePrincipal35' 9.6" x 14' 3"Autre
- Salle à mangerPrincipal13' 9" x 18' 3.9"Autre
- CuisinePrincipal16' 11" x 18' 6"Autre
- Garde-mangerPrincipal10' 3.9" x 5' 11"Autre
- Chambre à coucherSous-sol12' 6.9" x 11' 6.9"Autre
- Penderie (Walk-in)Sous-sol4' 5" x 6' 6.9"Autre
- Salle de loisirsSous-sol34' 8" x 28' 2"Autre
- PatioSous-sol42' 9.6" x 10' 8"Autre
- RangementSous-sol16' 6.9" x 16' 3.9"Autre
- RangementSous-sol7' 6.9" x 11' 2"Autre
- RangementSous-sol6' 8" x 9' 2"Autre
- ServiceSous-sol24' 9.9" x 7' 5"Autre
- Chambre à coucher principaleAu-dessus13' 8" x 16' 9.6"Autre
- Penderie (Walk-in)Au-dessus9' 5" x 6' 9.9"Autre
- Salle de lavageAu-dessus6' 3" x 11' 6"Autre
- Chambre à coucherAu-dessus7' 9.6" x 12' 3"Autre
- Chambre à coucherAu-dessus17' 6.9" x 11' 6"Autre
- Chambre à coucherAu-dessus14' x 10' 9"Autre
Agents de cette inscription
Demandez plus d’infos
Demandez plus d’infos
Emplacement
35528 Eagle Summit Drive, Abbotsford, British Columbia, V3G 0C4 Canada
Autour de cette propriété
En savoir plus au sujet du quartier et des commodités autour de cette résidence.
Demander de l’information sur le quartier
En savoir plus au sujet du quartier et des commodités autour de cette résidence
Demander maintenantCalculatrice de versements hypothécaires
- $
- %$
- %
- Capital et intérêts 11 011 $ /mo
- Impôt foncier n/a
- Frais de copropriété n/a

