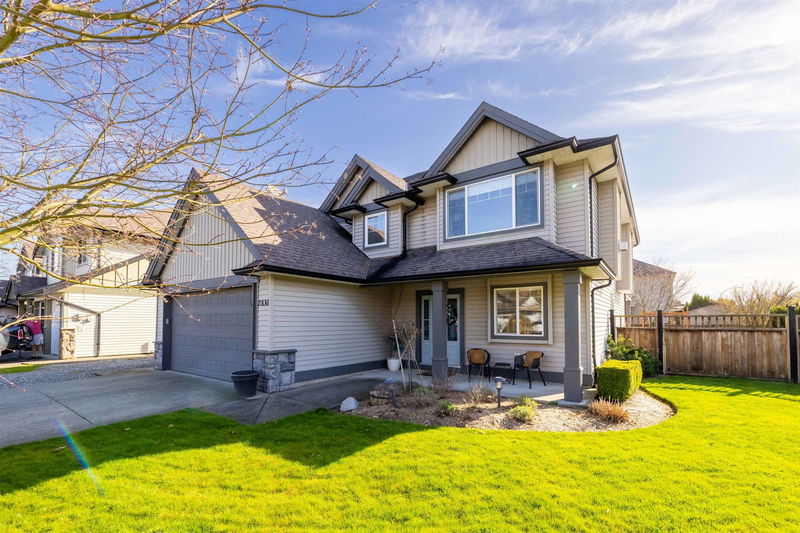Caractéristiques principales
- MLS® #: R2988934
- ID de propriété: SIRC2362909
- Type de propriété: Résidentiel, Maison unifamiliale détachée
- Aire habitable: 2 752 pi.ca.
- Grandeur du terrain: 6 566 pi.ca.
- Construit en: 2002
- Chambre(s) à coucher: 6
- Salle(s) de bain: 3
- Stationnement(s): 5
- Inscrit par:
- Royal LePage - Wolstencroft
Description de la propriété
BUILDERS OWN HOME IN A GREAT NEIGHBOURHOOD! This immaculately 2 storey family home is bright and inviting with a functional open-concept layout and high end detailed finishes. The spacious kitchen flows seamlessly into the dining/living areas including large windows with natural light and perfect for entertaining. Main floor includes 3 generous bedrooms, including a primary bedroom with a large closet and ensuite with heated floors. Downstairs offers a den, laundry room, wine storage and flexible living with a mortgage helper including 2 bedrooms and separate entry. Step outside to your sundeck with privacy screen and enjoy your landscaped and irrigated backyard with extra parking. Also includes A/C, built in speakers and storage shed. Great location, don’t miss it!
Pièces
- TypeNiveauDimensionsPlancher
- SalonPrincipal13' 9.6" x 20' 3.9"Autre
- Salle à mangerPrincipal9' 2" x 16' 9.6"Autre
- CuisinePrincipal11' 11" x 16' 9.6"Autre
- Garde-mangerPrincipal6' x 4' 5"Autre
- Chambre à coucher principalePrincipal14' 3" x 11' 11"Autre
- Chambre à coucherPrincipal11' 3.9" x 9' 2"Autre
- Chambre à coucherPrincipal9' 9.6" x 12' 11"Autre
- Penderie (Walk-in)Principal6' 6.9" x 3' 5"Autre
- Penderie (Walk-in)Principal6' 5" x 3' 8"Autre
- GrenierPrincipal10' 5" x 10' 3"Autre
- FoyerEn dessous6' 3.9" x 4' 9.6"Autre
- ServiceEn dessous5' 9" x 5' 11"Autre
- Chambre à coucherEn dessous9' 5" x 9' 3.9"Autre
- Salle de lavageEn dessous9' 5" x 8' 8"Autre
- Salle familialeEn dessous17' 9" x 13' 9.9"Autre
- CuisineEn dessous8' 9.9" x 10' 5"Autre
- Chambre à coucherEn dessous11' 3" x 13' 9.9"Autre
- Chambre à coucherEn dessous15' x 13' 8"Autre
Agents de cette inscription
Demandez plus d’infos
Demandez plus d’infos
Emplacement
2830 Whistle Drive, Abbotsford, British Columbia, V4X 2R7 Canada
Autour de cette propriété
En savoir plus au sujet du quartier et des commodités autour de cette résidence.
Demander de l’information sur le quartier
En savoir plus au sujet du quartier et des commodités autour de cette résidence
Demander maintenantCalculatrice de versements hypothécaires
- $
- %$
- %
- Capital et intérêts 7 319 $ /mo
- Impôt foncier n/a
- Frais de copropriété n/a

