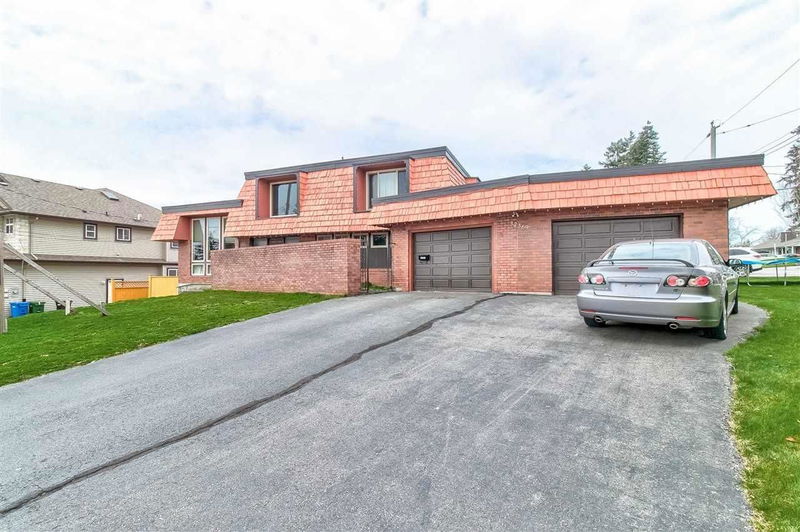Caractéristiques principales
- MLS® #: R2986527
- ID de propriété: SIRC2355429
- Type de propriété: Résidentiel, Maison unifamiliale détachée
- Aire habitable: 2 922 pi.ca.
- Grandeur du terrain: 9 000 pi.ca.
- Construit en: 1969
- Chambre(s) à coucher: 6
- Salle(s) de bain: 3
- Inscrit par:
- Planet Group Realty Inc.
Description de la propriété
2 LOTS SUBDIVISION ready for serviced 3rd reading done! This is truly unique property, executive home from a bygone day set on an almost 9000 sqft corner lot. Large corner lot with great subdivision done. Large rooms and tons of character touches. Vaulted lvgrm and dining rm ceiling, extra tall windows, island in the kitchen with a bank of storage closets. Built in stove and range top. View of the backyard from the kitchen sink. Spacious family room off the kitchen with patio door leading to a huge patio, great for those cocktail party bbq's. Large master suite with adjacent dressing and makeup area as well as a private balcony. Cheater ensuite with double sinks. All measurements and age are approximate, buyer/buyer's to verify if important.
Pièces
- TypeNiveauDimensionsPlancher
- SalonPrincipal15' x 15'Autre
- Salle à mangerPrincipal11' 6" x 12'Autre
- CuisinePrincipal14' x 13'Autre
- FoyerPrincipal11' x 9' 6"Autre
- Salle de lavagePrincipal7' x 10' 6"Autre
- SalonPrincipal12' 6" x 18'Autre
- CuisinePrincipal8' x 8'Autre
- Chambre à coucherPrincipal8' x 8'Autre
- Chambre à coucherPrincipal9' x 10'Autre
- Chambre à coucherPrincipal8' x 8'Autre
- Chambre à coucher principaleAu-dessus16' x 11' 6"Autre
- Chambre à coucherAu-dessus15' x 7'Autre
- BoudoirAu-dessus6' x 13'Autre
- Chambre à coucherAu-dessus15' x 9' 3"Autre
- Salle de jeuxAu-dessus15' x 13'Autre
- Salle de loisirsAu-dessus24' 6" x 11' 6"Autre
- RangementAu-dessus9' x 6'Autre
Agents de cette inscription
Demandez plus d’infos
Demandez plus d’infos
Emplacement
32369 Alpine Avenue, Abbotsford, British Columbia, V2T 1H5 Canada
Autour de cette propriété
En savoir plus au sujet du quartier et des commodités autour de cette résidence.
- 21.6% 20 to 34 years
- 21.27% 35 to 49 years
- 16.82% 50 to 64 years
- 11.87% 65 to 79 years
- 6.76% 5 to 9 years
- 6.66% 10 to 14 years
- 6.14% 15 to 19 years
- 5.05% 0 to 4 years
- 3.83% 80 and over
- Households in the area are:
- 62.19% Single family
- 25.1% Single person
- 10.63% Multi person
- 2.08% Multi family
- $112,417 Average household income
- $40,388 Average individual income
- People in the area speak:
- 55.21% English
- 31.56% Punjabi (Panjabi)
- 5.28% English and non-official language(s)
- 2.24% German
- 1.7% Tagalog (Pilipino, Filipino)
- 1.13% Spanish
- 1.05% Vietnamese
- 0.8% Arabic
- 0.61% Multiple non-official languages
- 0.41% Hindi
- Housing in the area comprises of:
- 41.43% Single detached
- 37.52% Duplex
- 13.26% Apartment 1-4 floors
- 3.47% Row houses
- 2.43% Apartment 5 or more floors
- 1.89% Semi detached
- Others commute by:
- 4.51% Public transit
- 3.98% Foot
- 2.14% Other
- 0.45% Bicycle
- 41.95% High school
- 23.51% Did not graduate high school
- 13.73% College certificate
- 11.39% Bachelor degree
- 6.19% Trade certificate
- 2.45% Post graduate degree
- 0.77% University certificate
- The average air quality index for the area is 1
- The area receives 619.87 mm of precipitation annually.
- The area experiences 7.4 extremely hot days (29.83°C) per year.
Demander de l’information sur le quartier
En savoir plus au sujet du quartier et des commodités autour de cette résidence
Demander maintenantCalculatrice de versements hypothécaires
- $
- %$
- %
- Capital et intérêts 7 056 $ /mo
- Impôt foncier n/a
- Frais de copropriété n/a

