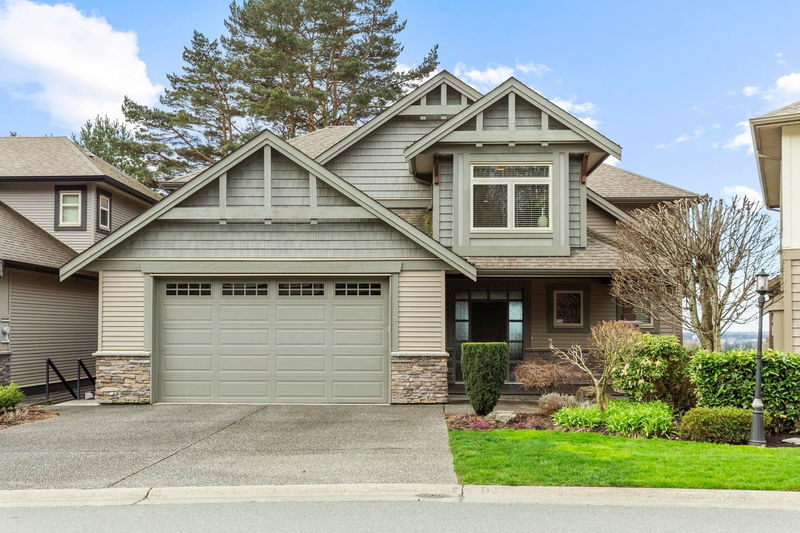Caractéristiques principales
- MLS® #: R2983482
- ID de propriété: SIRC2344802
- Type de propriété: Résidentiel, Maison unifamiliale détachée
- Aire habitable: 4 210 pi.ca.
- Grandeur du terrain: 5 813 pi.ca.
- Construit en: 2009
- Chambre(s) à coucher: 3+1
- Salle(s) de bain: 3+1
- Stationnement(s): 2
- Inscrit par:
- Royal LePage - Wolstencroft
Description de la propriété
“THE PINES” Exclusive private drive in prime cul-de-sac location. Situated on a VIEW lot sits this custom-built beauty. Backing onto an elementary school, this is a wonderful location and offers great privacy. You will be taken by the tremendous view to the south west from the moment you walk in. Large windows in the great room and eating area. Wonderful layout with open concept. Tucked away den on the main floor and a mud room area. Upstairs and 3 big bedrooms and an open tv/den area that could be used as a 4th bedroom and a large laundry room. The basement is mostly finished with a 5th bedroom, bathroom, large family room with windows taking in a pleasant view of the backyard and beyond. Huge bunker under the garage has a separate entrance. Would be a great workshop or theatre room.
Pièces
- TypeNiveauDimensionsPlancher
- FoyerPrincipal8' 2" x 8' 11"Autre
- SalonPrincipal21' 2" x 15' 9.6"Autre
- CuisinePrincipal14' 2" x 13' 9.6"Autre
- Salle à mangerPrincipal13' 6.9" x 11'Autre
- Bureau à domicilePrincipal11' x 12'Autre
- Chambre à coucher principaleAu-dessus14' 9.6" x 15' 9.6"Autre
- Penderie (Walk-in)Au-dessus7' 8" x 7' 9.6"Autre
- Chambre à coucherAu-dessus11' x 11' 11"Autre
- Chambre à coucherAu-dessus10' 8" x 11' 5"Autre
- Salle de lavageAu-dessus9' 5" x 7' 9.6"Autre
- BoudoirAu-dessus9' 11" x 11' 6"Autre
- Salle de loisirsSous-sol34' 9.9" x 23' 6.9"Autre
- Chambre à coucherSous-sol11' x 12' 9.6"Autre
- RangementSous-sol22' 8" x 19' 9.9"Autre
- RangementSous-sol10' 5" x 7' 8"Autre
- ServiceSous-sol9' 11" x 5'Autre
Agents de cette inscription
Demandez plus d’infos
Demandez plus d’infos
Emplacement
3457 Whatcom Road #18, Abbotsford, British Columbia, V3G 0B9 Canada
Autour de cette propriété
En savoir plus au sujet du quartier et des commodités autour de cette résidence.
- 23.03% 35 to 49 年份
- 21.65% 50 to 64 年份
- 16.04% 20 to 34 年份
- 8.44% 10 to 14 年份
- 7.82% 65 to 79 年份
- 7.81% 5 to 9 年份
- 7.63% 15 to 19 年份
- 6.79% 0 to 4 年份
- 0.79% 80 and over
- Households in the area are:
- 77.98% Single family
- 15.99% Single person
- 3.83% Multi person
- 2.2% Multi family
- 158 323 $ Average household income
- 64 962 $ Average individual income
- People in the area speak:
- 89.42% English
- 2.52% Punjabi (Panjabi)
- 1.83% Korean
- 1.3% English and non-official language(s)
- 1.19% Vietnamese
- 0.95% German
- 0.77% Dutch
- 0.68% Afrikaans
- 0.68% Yue (Cantonese)
- 0.67% Spanish
- Housing in the area comprises of:
- 60.27% Single detached
- 31.96% Duplex
- 7.07% Row houses
- 0.68% Semi detached
- 0.01% Apartment 1-4 floors
- 0% Apartment 5 or more floors
- Others commute by:
- 2.72% Other
- 1% Foot
- 0% Public transit
- 0% Bicycle
- 34.86% High school
- 20.88% Bachelor degree
- 14.73% College certificate
- 14.36% Did not graduate high school
- 8.64% Trade certificate
- 5.33% Post graduate degree
- 1.21% University certificate
- The average are quality index for the area is 1
- The area receives 629.02 mm of precipitation annually.
- The area experiences 7.4 extremely hot days (29.74°C) per year.
Demander de l’information sur le quartier
En savoir plus au sujet du quartier et des commodités autour de cette résidence
Demander maintenantCalculatrice de versements hypothécaires
- $
- %$
- %
- Capital et intérêts 7 300 $ /mo
- Impôt foncier n/a
- Frais de copropriété n/a

