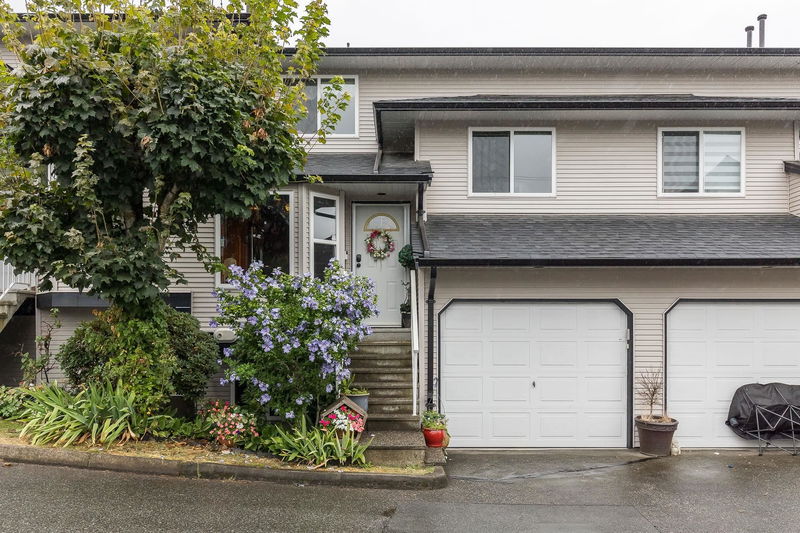Caractéristiques principales
- MLS® #: R2982099
- ID de propriété: SIRC2342487
- Type de propriété: Résidentiel, Maison de ville
- Aire habitable: 1 948 pi.ca.
- Construit en: 1996
- Chambre(s) à coucher: 3+1
- Salle(s) de bain: 2+1
- Stationnement(s): 2
- Inscrit par:
- Royal LePage Little Oak Realty
Description de la propriété
LARGE almost 2000 sq ft Family Sized Townhome in a popular complex in a great Eastside Abbotsford neighbourhood. Fully Remodelled Kitchen nicely opened up with a wall removed. Newer Cabinets, granite counters, stonework backsplash, island, S/S appliances and H/W dispenser. Updated bathrooms with newer vanities, sinks, tub, shower, stonework mosaic and bidet. BONUS storage loft accessed from the office. Great floorplan with 4 and easily 5 bdrms. Versatile basement area with kitchenette suitable for in-laws or adult family members. Complex NEW ROOF 2022, updated Gutters/Downspouts 2023, H/W tank 2020 & fresh paint. Awesome location within walking distance to shopping, French Immersion school & parks, as well as convenient access to Hwys 11 and 1.
Pièces
- TypeNiveauDimensionsPlancher
- SalonPrincipal14' x 13' 6"Autre
- CuisinePrincipal10' x 9' 3.9"Autre
- Salle à mangerPrincipal9' 6" x 8'Autre
- NidPrincipal8' x 7' 3.9"Autre
- Chambre à coucher principaleAu-dessus12' 8" x 12'Autre
- Chambre à coucherAu-dessus12' x 9' 8"Autre
- Chambre à coucherAu-dessus11' 8" x 9'Autre
- Bureau à domicileAu-dessus12' 8" x 10'Autre
- Chambre à coucherSous-sol13' x 12'Autre
- Salle polyvalenteSous-sol23' x 14'Autre
Agents de cette inscription
Demandez plus d’infos
Demandez plus d’infos
Emplacement
34332 Maclure Road #61, Abbotsford, British Columbia, V2S 7S8 Canada
Autour de cette propriété
En savoir plus au sujet du quartier et des commodités autour de cette résidence.
Demander de l’information sur le quartier
En savoir plus au sujet du quartier et des commodités autour de cette résidence
Demander maintenantCalculatrice de versements hypothécaires
- $
- %$
- %
- Capital et intérêts 3 851 $ /mo
- Impôt foncier n/a
- Frais de copropriété n/a

