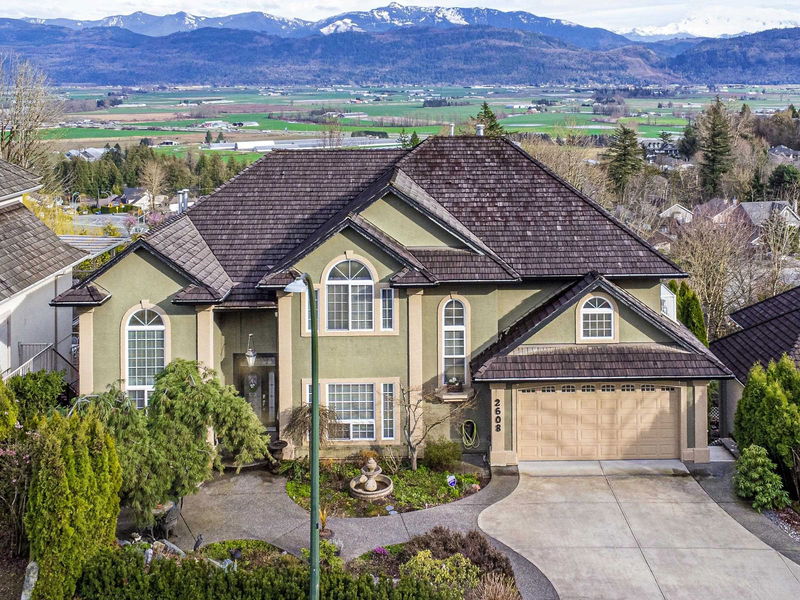Caractéristiques principales
- MLS® #: R2982923
- ID de propriété: SIRC2340326
- Type de propriété: Résidentiel, Maison unifamiliale détachée
- Aire habitable: 6 235 pi.ca.
- Grandeur du terrain: 7 201 pi.ca.
- Construit en: 1994
- Chambre(s) à coucher: 5
- Salle(s) de bain: 5+1
- Stationnement(s): 4
- Inscrit par:
- RE/MAX Truepeak Realty
Description de la propriété
Your dream home awaits! This stunning three-story home boasts vaulted ceilings, exquisite millwork, and breathtaking views of Mt. Baker and Sumas Prairie. With five spacious bedrooms and a grand open floorplan it offers ample space for family and guests. Enter to "wow" with grand columns and 17' picture windows. Escape to the impressive primary suite with a stunning 14'X16' ensuite featuring a stand alone tub, open glass shower, his and hers walk in closets and vanities. The craftsmanship is evident in every detail, from custom woodwork to elegant finishes. Expansive windows flood the home with natural light, enhancing the panoramic views. The many quality updates are what set this home apart. A perfect blend of luxury and comfort, this home is a true masterpiece.
Pièces
- TypeNiveauDimensionsPlancher
- SalonPrincipal18' 9" x 25' 3.9"Autre
- Salle à mangerPrincipal11' 8" x 14'Autre
- Salle familialePrincipal15' 9" x 12' 11"Autre
- CuisinePrincipal24' 2" x 18' 2"Autre
- Salle à mangerPrincipal14' 5" x 9' 2"Autre
- BoudoirPrincipal10' 6.9" x 15' 8"Autre
- FoyerPrincipal7' 3.9" x 9'Autre
- Chambre à coucher principaleAu-dessus17' 5" x 25' 3"Autre
- Penderie (Walk-in)Au-dessus7' 3" x 10'Autre
- Penderie (Walk-in)Au-dessus11' x 7'Autre
- Chambre à coucherAu-dessus11' 6" x 17' 5"Autre
- Penderie (Walk-in)Au-dessus5' x 4' 11"Autre
- Chambre à coucherAu-dessus14' 3.9" x 15'Autre
- Penderie (Walk-in)Au-dessus8' 3" x 3' 9"Autre
- LoftAu-dessus10' 6.9" x 8' 3"Autre
- Salle de lavageAu-dessus11' 3" x 8' 9"Autre
- Salle de loisirsEn dessous18' 2" x 25' 3"Autre
- Salle polyvalenteEn dessous13' 5" x 14' 9.9"Autre
- Chambre à coucherEn dessous13' 9.9" x 13' 9"Autre
- BoudoirEn dessous12' x 17' 9"Autre
- AutreEn dessous18' 3.9" x 10'Autre
- RangementEn dessous10' 9.6" x 5' 9.6"Autre
- CuisineEn dessous10' 3" x 8'Autre
- SalonEn dessous11' 11" x 13' 9.9"Autre
- Chambre à coucherEn dessous11' 2" x 12' 2"Autre
- Penderie (Walk-in)En dessous7' 11" x 5' 9.6"Autre
- Salle à mangerEn dessous10' 9.9" x 4' 6.9"Autre
Agents de cette inscription
Demandez plus d’infos
Demandez plus d’infos
Emplacement
2608 Stonecroft Drive, Abbotsford, British Columbia, V3G 1K8 Canada
Autour de cette propriété
En savoir plus au sujet du quartier et des commodités autour de cette résidence.
Demander de l’information sur le quartier
En savoir plus au sujet du quartier et des commodités autour de cette résidence
Demander maintenantCalculatrice de versements hypothécaires
- $
- %$
- %
- Capital et intérêts 8 545 $ /mo
- Impôt foncier n/a
- Frais de copropriété n/a

