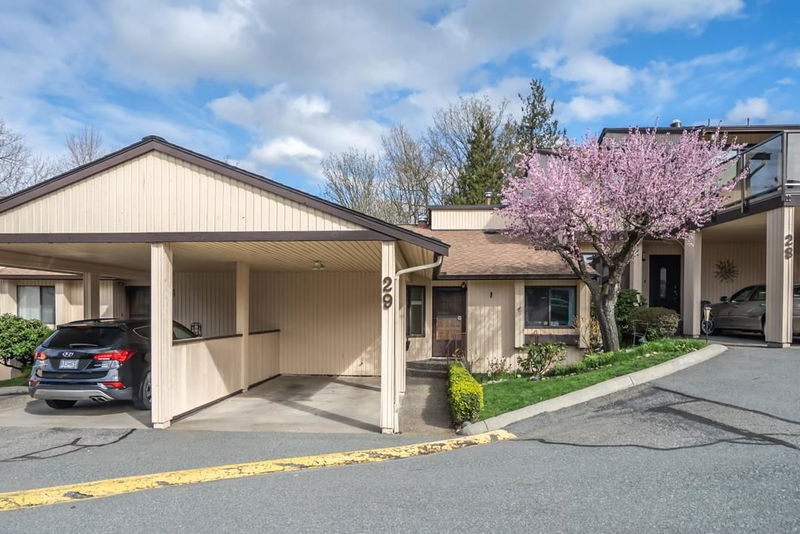Caractéristiques principales
- MLS® #: R2980689
- ID de propriété: SIRC2336909
- Type de propriété: Résidentiel, Maison de ville
- Aire habitable: 2 220 pi.ca.
- Construit en: 1983
- Chambre(s) à coucher: 2+1
- Salle(s) de bain: 3
- Stationnement(s): 1
- Inscrit par:
- RE/MAX Treeland Realty
Description de la propriété
Karlan built WILLBAND CREEK PARK......Rancher style living with a full walk out basement. This home has had many updates since new which are quartz counters, 2016 furnace, 2018 gas f/p, 2024 h/w tank, 2020 windows, new sinks & newer appliances. All the living could be on the main with laundry up and laundry down. Hardwood floors on main floor. The Master Bedroom has a serene outlook over the Horn Creek. Downstairs has a family room with a large bedroom with a full bathroom plus a large storage area and workshop. This unit backs on to a peaceful green space, flower gardens front & back. The complex is located in central Abbotsford walking distance to 7 Oaks , SuperStore, Mill Lake, banking and restaurants. Horn Park is at your doorstep. 55 plus age restriction and smaller pets allowed.
Pièces
- TypeNiveauDimensionsPlancher
- SalonPrincipal16' 3" x 13' 9.6"Autre
- CuisinePrincipal13' 9.6" x 10' 11"Autre
- Salle à mangerPrincipal11' 2" x 9' 5"Autre
- Chambre à coucher principalePrincipal14' 8" x 13' 8"Autre
- Chambre à coucherPrincipal10' 5" x 9' 9.9"Autre
- Salle familialeSous-sol26' x 13' 9.6"Autre
- Chambre à coucherSous-sol17' 9.9" x 13' 2"Autre
- RangementSous-sol13' 9" x 13'Autre
- AtelierSous-sol13' 9" x 13' 9"Autre
Agents de cette inscription
Demandez plus d’infos
Demandez plus d’infos
Emplacement
2962 Nelson Place ##29, Abbotsford, British Columbia, V2S 7E9 Canada
Autour de cette propriété
En savoir plus au sujet du quartier et des commodités autour de cette résidence.
Demander de l’information sur le quartier
En savoir plus au sujet du quartier et des commodités autour de cette résidence
Demander maintenantCalculatrice de versements hypothécaires
- $
- %$
- %
- Capital et intérêts 2 685 $ /mo
- Impôt foncier n/a
- Frais de copropriété n/a

