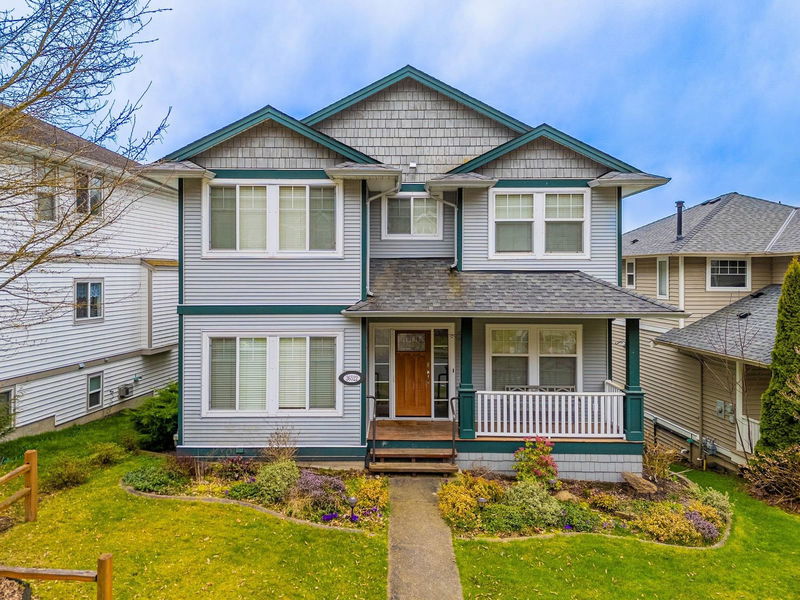Caractéristiques principales
- MLS® #: R2980278
- ID de propriété: SIRC2332439
- Type de propriété: Résidentiel, Maison unifamiliale détachée
- Aire habitable: 3 376 pi.ca.
- Grandeur du terrain: 5 580 pi.ca.
- Construit en: 2004
- Chambre(s) à coucher: 5
- Salle(s) de bain: 3+1
- Stationnement(s): 2
- Inscrit par:
- eXp Realty of Canada, Inc.
Description de la propriété
Nestled in nature, this 5-bedroom, 4-bathroom home offers nearly 3,400 sqft of thoughtfully designed living space in the sought-after Auguston community. The upper level features 4 sizeable bedrooms, including a spacious primary suite, plus a separate laundry room for added convenience. With multiple flex areas, there’s plenty of room for a home office, playroom, or entertainment space. Recent updates include a new roof (2017), furnace (2018), hot water tank (2021), and newer carpet. The detached double-car garage adds convenience, while the tree-lined streets and scenic trails create a peaceful setting. Steps away from Auguston Traditional Elementary, parks, and playgrounds, this is the perfect home for families who love the outdoors. Don’t miss this incredible opportunity - call now!
Pièces
- TypeNiveauDimensionsPlancher
- FoyerPrincipal6' 8" x 6' 2"Autre
- SalonPrincipal10' 8" x 10' 9.6"Autre
- Salle à mangerPrincipal14' 9.6" x 11' 6.9"Autre
- CuisinePrincipal11' 8" x 10' 9.6"Autre
- Salle à mangerPrincipal10' 9.9" x 9' 2"Autre
- Salle familialePrincipal17' 3.9" x 13'Autre
- Bureau à domicilePrincipal12' x 11' 5"Autre
- Chambre à coucher principaleAu-dessus17' 8" x 14' 9.6"Autre
- Penderie (Walk-in)Au-dessus7' 6" x 5' 2"Autre
- Chambre à coucherAu-dessus12' x 11' 8"Autre
- Chambre à coucherAu-dessus12' 3.9" x 10' 8"Autre
- Chambre à coucherAu-dessus12' 6.9" x 10' 9.6"Autre
- Salle de loisirsEn dessous28' 5" x 16' 8"Autre
- Chambre à coucherEn dessous12' 9" x 11' 5"Autre
- BoudoirEn dessous12' 3" x 9' 8"Autre
- RangementEn dessous11' 3.9" x 10' 3"Autre
Agents de cette inscription
Demandez plus d’infos
Demandez plus d’infos
Emplacement
36522 Lester Pearson Way, Abbotsford, British Columbia, V3G 3C5 Canada
Autour de cette propriété
En savoir plus au sujet du quartier et des commodités autour de cette résidence.
Demander de l’information sur le quartier
En savoir plus au sujet du quartier et des commodités autour de cette résidence
Demander maintenantCalculatrice de versements hypothécaires
- $
- %$
- %
- Capital et intérêts 5 859 $ /mo
- Impôt foncier n/a
- Frais de copropriété n/a

