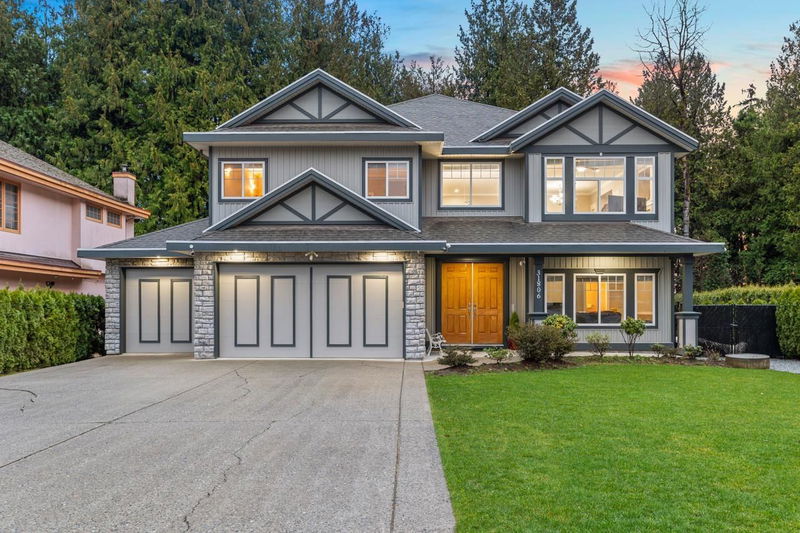Caractéristiques principales
- MLS® #: R2975971
- ID de propriété: SIRC2315964
- Type de propriété: Résidentiel, Maison unifamiliale détachée
- Aire habitable: 3 960 pi.ca.
- Grandeur du terrain: 9 289 pi.ca.
- Construit en: 2005
- Chambre(s) à coucher: 4+3
- Salle(s) de bain: 5+1
- Stationnement(s): 12
- Inscrit par:
- Royal LePage Little Oak Realty
Description de la propriété
Welcome to this stunning 7-bedroom plus Den, custom-built home offering an impressive 9,289 sq. ft. lot, including a 2-bedroom legal suite with a separate washer and dryer and another 1 bedroom suite. Enjoy 9 ft ceilings, a 4 ft crawl space under the entire house, and a modern kitchen and maple cabinets. The upper level features 4 bedrooms and 3 bathrooms, while the main floor includes 2 rental suites plus Rec room and bathroom for upstairs. Relax on the covered deck overlooking a private, fenced backyard that backs onto a Park. Includes a triple car garage and a level backyard. Conveniently located within a 5-10 minute walk to the Gurudwara, Sabji Mandi, and bus stops. This peaceful home is a must-see! Open House April 6, Sunday 12pm-2pm
Pièces
- TypeNiveauDimensionsPlancher
- Salle familialePrincipal17' 9" x 14' 2"Autre
- SalonPrincipal15' 5" x 14' 3.9"Autre
- Salle à mangerPrincipal14' 3.9" x 8' 11"Autre
- Salle à mangerPrincipal9' x 9'Autre
- CuisinePrincipal13' 9.9" x 11' 2"Autre
- Chambre à coucher principalePrincipal17' 9" x 15' 2"Autre
- Chambre à coucherPrincipal12' x 10' 9.6"Autre
- Chambre à coucherPrincipal12' x 11'Autre
- Chambre à coucherPrincipal10' 6.9" x 9' 6"Autre
- AutrePrincipal17' 11" x 8'Autre
- Chambre à coucherSous-sol11' 9.6" x 10'Autre
- Chambre à coucherSous-sol11' 6" x 9' 11"Autre
- SalonSous-sol13' 5" x 12' 6.9"Autre
- Salle à mangerSous-sol12' 6.9" x 6' 11"Autre
- CuisineSous-sol12' 6.9" x 6' 5"Autre
- Chambre à coucherSous-sol12' 8" x 10' 6"Autre
- BoudoirSous-sol12' 9.6" x 10' 3.9"Autre
- SalonSous-sol15' x 8' 8"Autre
- CuisineSous-sol9' 5" x 8' 3"Autre
- Salle à mangerSous-sol9' x 7' 3.9"Autre
Agents de cette inscription
Demandez plus d’infos
Demandez plus d’infos
Emplacement
31806 Glenwood Avenue, Abbotsford, British Columbia, V2T 1E5 Canada
Autour de cette propriété
En savoir plus au sujet du quartier et des commodités autour de cette résidence.
Demander de l’information sur le quartier
En savoir plus au sujet du quartier et des commodités autour de cette résidence
Demander maintenantCalculatrice de versements hypothécaires
- $
- %$
- %
- Capital et intérêts 8 539 $ /mo
- Impôt foncier n/a
- Frais de copropriété n/a

