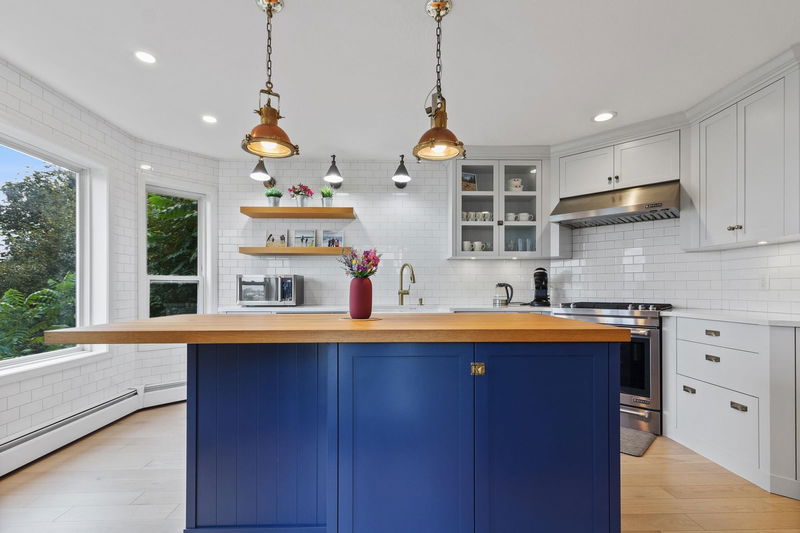Caractéristiques principales
- MLS® #: R2973584
- ID de propriété: SIRC2303780
- Type de propriété: Résidentiel, Maison unifamiliale détachée
- Aire habitable: 4 188 pi.ca.
- Grandeur du terrain: 7 405,20 pi.ca.
- Construit en: 1996
- Chambre(s) à coucher: 5+2
- Salle(s) de bain: 3+2
- Stationnement(s): 6
- Inscrit par:
- Sutton Group - Supreme Realty Corporation
Description de la propriété
Welcome Home to The Custom Cottage ~ This stunning 7 bedroom | 5 bathroom home offers picturesque valley & mountain views! Originally custom built for two families, the 4 storey design compliments multi family living with a rare 2 storey legal suite can be rented for $$$2,500.00 per month featuring large windows, spacious living areas, & 3 bedrooms and a den. The main & upper floors have been professionally designed & renovated (2018). The focus on detail & finishings is irreplaceable, be sure to request the feature sheet! From custom millwork throughout, engineered hardwood flooring, extensive kitchen tile work, Jenn Air appliances, solid white oak island countertop, island pendants sourced from a 1940's passenger liner.
Pièces
- TypeNiveauDimensionsPlancher
- SalonPrincipal16' 9" x 15' 9"Autre
- Salle à mangerPrincipal9' 3.9" x 12'Autre
- CuisinePrincipal14' 8" x 16' 3.9"Autre
- Salle de lavagePrincipal8' 3.9" x 12' 3.9"Autre
- FoyerPrincipal12' 8" x 11' 9.9"Autre
- Chambre à coucherAu-dessus13' 5" x 14' 2"Autre
- Chambre à coucher principaleAu-dessus14' 8" x 9' 11"Autre
- Chambre à coucherAu-dessus11' 3" x 8' 5"Autre
- Chambre à coucherAu-dessus12' 8" x 7' 11"Autre
- LoftAu-dessus11' 9" x 5' 5"Autre
- SalonEn dessous16' 9" x 14' 9"Autre
- CuisineEn dessous11' 9" x 7'Autre
- Salle à mangerEn dessous13' 2" x 8' 2"Autre
- Salle polyvalenteEn dessous14' 6" x 15' 2"Autre
- BoudoirEn dessous11' 3" x 7' 6"Autre
- Chambre à coucherSous-sol12' 11" x 11' 9.9"Autre
- Chambre à coucherSous-sol11' 3" x 10' 3"Autre
- Chambre à coucherEn dessous9' 3.9" x 14' 9"Autre
Agents de cette inscription
Demandez plus d’infos
Demandez plus d’infos
Emplacement
35310 Rockwell Drive, Abbotsford, British Columbia, V3G 2C9 Canada
Autour de cette propriété
En savoir plus au sujet du quartier et des commodités autour de cette résidence.
Demander de l’information sur le quartier
En savoir plus au sujet du quartier et des commodités autour de cette résidence
Demander maintenantCalculatrice de versements hypothécaires
- $
- %$
- %
- Capital et intérêts 6 343 $ /mo
- Impôt foncier n/a
- Frais de copropriété n/a

