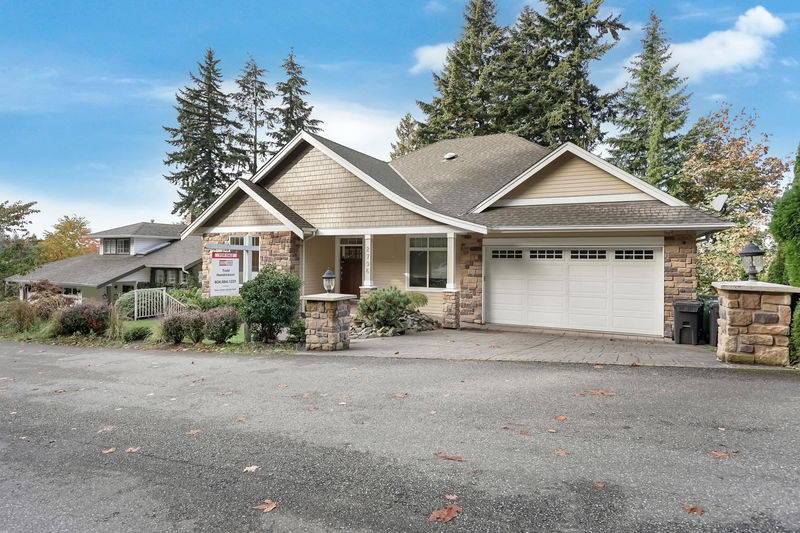Caractéristiques principales
- MLS® #: R2971058
- ID de propriété: SIRC2295207
- Type de propriété: Résidentiel, Maison unifamiliale détachée
- Aire habitable: 3 600 pi.ca.
- Grandeur du terrain: 9 028 pi.ca.
- Construit en: 2005
- Chambre(s) à coucher: 3+2
- Salle(s) de bain: 3
- Stationnement(s): 4
- Inscrit par:
- Royal LePage Little Oak Realty
Description de la propriété
Custom built Rancher with basement on quiet street! Wheelchair friendly! 5 bedroom 3 full bath, bright clean open layout with many custom features inc. beautiful hardwood floors, crown moldings, 9ft ceilings up with coffered ceilings in dining room, lots of built-in shelving and entertainment unit in family room off chef's kitchen with natural gas stove and top end appliances. Central air conditioning. Massive covered decks up and down with NG BBQ hook up overlooking low maintenance private treed back yard! Above ground basement with 12ft ceilings roughed in laundry and kitchen makes it easy to suite! Huge 375sq.ft bunker now great shop or future home theatre! Nothing to do but move in! OPEN HOUSE SUNDAY May 4th 2-4.
Pièces
- TypeNiveauDimensionsPlancher
- Chambre à coucherPrincipal10' x 10' 6.9"Autre
- Salle à mangerPrincipal13' x 16' 8"Autre
- FoyerPrincipal15' x 6' 3.9"Autre
- Salle familialePrincipal16' 5" x 13' 3"Autre
- CuisinePrincipal16' 5" x 13'Autre
- Chambre à coucher principalePrincipal14' 6" x 13' 2"Autre
- Penderie (Walk-in)Principal10' 6.9" x 7'Autre
- Salle de lavagePrincipal16' x 4'Autre
- Chambre à coucherPrincipal14' x 9' 5"Autre
- Salle de loisirsSous-sol24' 6.9" x 17' 9"Autre
- BarSous-sol11' 3" x 7' 9.9"Autre
- ServiceSous-sol15' 9.9" x 5' 6"Autre
- AtelierSous-sol19' 3.9" x 19' 2"Autre
- Chambre à coucherSous-sol12' 6" x 11' 6"Autre
- Chambre à coucherSous-sol12' 6" x 9' 6.9"Autre
Agents de cette inscription
Demandez plus d’infos
Demandez plus d’infos
Emplacement
2796 Marble Hill Drive, Abbotsford, British Columbia, V3G 1C3 Canada
Autour de cette propriété
En savoir plus au sujet du quartier et des commodités autour de cette résidence.
- 22.05% 50 to 64 years
- 19.63% 20 to 34 years
- 19.43% 35 to 49 years
- 10.27% 65 to 79 years
- 8.31% 15 to 19 years
- 6.33% 10 to 14 years
- 6.25% 0 to 4 years
- 6.2% 5 to 9 years
- 1.54% 80 and over
- Households in the area are:
- 74.71% Single family
- 21.24% Single person
- 2.53% Multi person
- 1.52% Multi family
- $125,641 Average household income
- $53,456 Average individual income
- People in the area speak:
- 82.72% English
- 5.3% Punjabi (Panjabi)
- 3.09% Korean
- 2.39% English and non-official language(s)
- 1.65% Mandarin
- 1.14% Tagalog (Pilipino, Filipino)
- 1.09% German
- 0.95% Yue (Cantonese)
- 0.85% Arabic
- 0.84% French
- Housing in the area comprises of:
- 46.43% Single detached
- 17.16% Apartment 1-4 floors
- 16.79% Duplex
- 13.45% Row houses
- 6.17% Semi detached
- 0% Apartment 5 or more floors
- Others commute by:
- 2.66% Foot
- 2.34% Other
- 0.28% Bicycle
- 0% Public transit
- 33.81% High school
- 20.86% College certificate
- 13.93% Bachelor degree
- 13.01% Trade certificate
- 10.49% Did not graduate high school
- 4.67% Post graduate degree
- 3.24% University certificate
- The average air quality index for the area is 1
- The area receives 624.9 mm of precipitation annually.
- The area experiences 7.4 extremely hot days (29.8°C) per year.
Demander de l’information sur le quartier
En savoir plus au sujet du quartier et des commodités autour de cette résidence
Demander maintenantCalculatrice de versements hypothécaires
- $
- %$
- %
- Capital et intérêts 7 074 $ /mo
- Impôt foncier n/a
- Frais de copropriété n/a

