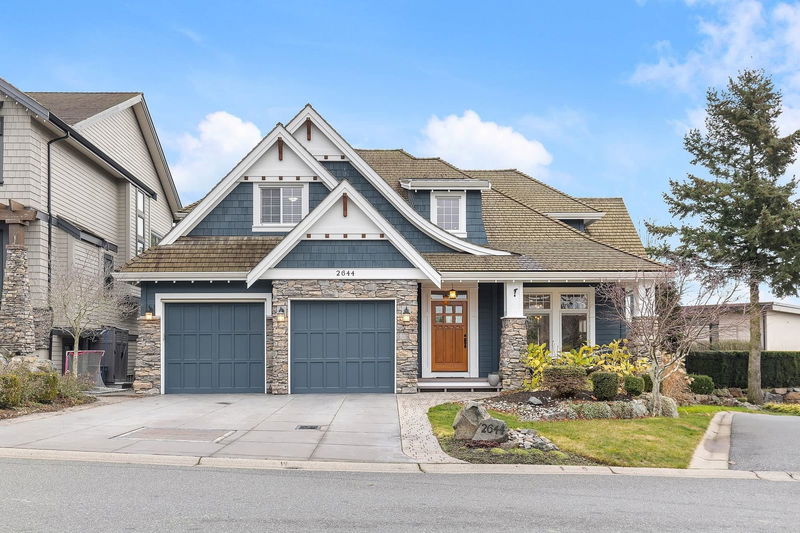Caractéristiques principales
- MLS® #: R2970466
- ID de propriété: SIRC2295148
- Type de propriété: Résidentiel, Maison unifamiliale détachée
- Aire habitable: 4 809 pi.ca.
- Grandeur du terrain: 6 534 pi.ca.
- Construit en: 2008
- Chambre(s) à coucher: 3+1
- Salle(s) de bain: 3+1
- Stationnement(s): 4
- Inscrit par:
- Homelife Advantage Realty (Central Valley) Ltd.
Description de la propriété
Fantastic opportunity to live on one of Eagle Mountain's most popular cul-de-sacs in a custom built Sucasa Design, this craftsman style home is nearly 5000 sq ft with attention to detail throughout, w/oversized windows to maximize views, a Chef's kitchen for large get togethers and a master suite w/private deck that makes you feel like your on a holiday in your own house. On a private, south exposed lot, this home was designed to have natural light in almost every room. A rare oversized garage that measures 27 ft deep on one bay, providing space for all the toys & tools and w/EV Charger. A bright basement w/large windows, a massive rec-room, gym and theatre room as well as bedroom/bathroom & separate entrance. Homes on this street rarely come on the market....don't miss your chance!!
Pièces
- TypeNiveauDimensionsPlancher
- FoyerPrincipal7' 6" x 8' 3"Autre
- Salle à mangerPrincipal12' x 12' 9"Autre
- SalonPrincipal25' 2" x 17' 11"Autre
- Salle à mangerPrincipal10' 9" x 13' 9.9"Autre
- CuisinePrincipal13' 6" x 14' 9"Autre
- Salle de lavagePrincipal10' 11" x 10' 9"Autre
- Chambre à coucher principaleAu-dessus21' 5" x 18' 9.6"Autre
- Penderie (Walk-in)Au-dessus7' 3.9" x 10' 8"Autre
- Chambre à coucherAu-dessus10' 11" x 17' 6"Autre
- Chambre à coucherAu-dessus11' 3" x 14'Autre
- Salle de sportSous-sol10' 3" x 18' 6"Autre
- RangementSous-sol12' 9" x 10'Autre
- Média / DivertissementSous-sol20' 9.9" x 26' 9"Autre
- Chambre à coucherSous-sol11' 3.9" x 12' 2"Autre
- Salle de loisirsSous-sol23' 8" x 18'Autre
- Salle polyvalenteSous-sol15' 9.6" x 17' 6.9"Autre
Agents de cette inscription
Demandez plus d’infos
Demandez plus d’infos
Emplacement
2644 Larkspur Court, Abbotsford, British Columbia, V3G 0B3 Canada
Autour de cette propriété
En savoir plus au sujet du quartier et des commodités autour de cette résidence.
Demander de l’information sur le quartier
En savoir plus au sujet du quartier et des commodités autour de cette résidence
Demander maintenantCalculatrice de versements hypothécaires
- $
- %$
- %
- Capital et intérêts 9 081 $ /mo
- Impôt foncier n/a
- Frais de copropriété n/a

