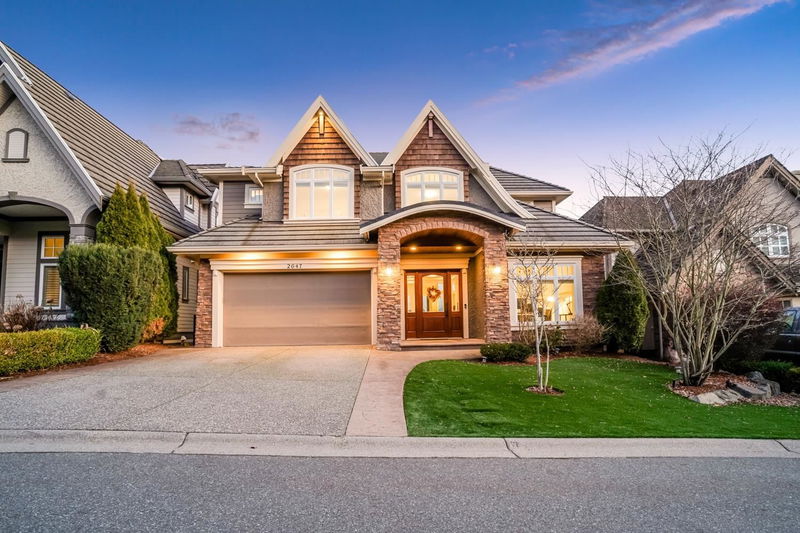Caractéristiques principales
- MLS® #: R2964552
- ID de propriété: SIRC2278055
- Type de propriété: Résidentiel, Maison unifamiliale détachée
- Aire habitable: 4 534 pi.ca.
- Grandeur du terrain: 6 098,40 pi.ca.
- Construit en: 2008
- Chambre(s) à coucher: 4+1
- Salle(s) de bain: 4+1
- Stationnement(s): 4
- Inscrit par:
- HomeLife Advantage Realty Ltd
Description de la propriété
Executive Eagle Mountain show home boasting southeastern views of Mt. Baker and the Sumas Prairie with tons of natural light. Vaulted ceiling, natural gas fireplace with custom built-ins, and wide plank engineered hardwood flooring. Covered patio with stamped concrete, natural gas hookup, and access to the yard. Master upstairs with gas fireplace, walk in closet, private balcony, dual vanities, soaker tub and shower. Additional bedrooms upstairs with Jack & Jill ensuite, 2nd bedroom with private ensuite. Downstairs offers outside hot tub, bedroom, bathroom and theatre room with wet bar. Features include irrigation system, A/C, speakers throughout, central vac. Located close to all levels of schools, walking, biking trails, parks, golf courses, and elementary school.
Pièces
- TypeNiveauDimensionsPlancher
- SalonPrincipal17' 3.9" x 14' 9"Autre
- Salle à mangerPrincipal10' 8" x 10' 9.6"Autre
- CuisinePrincipal15' x 13' 11"Autre
- BoudoirPrincipal11' 11" x 11' 5"Autre
- FoyerPrincipal9' 2" x 15' 9.9"Autre
- Salle de lavagePrincipal13' 2" x 7' 3"Autre
- Chambre à coucher principaleAu-dessus21' 9.6" x 15' 6.9"Autre
- Chambre à coucherAu-dessus15' 6.9" x 10' 11"Autre
- Chambre à coucherAu-dessus12' 2" x 11' 3.9"Autre
- Chambre à coucherAu-dessus15' x 14' 9"Autre
- Penderie (Walk-in)Au-dessus10' 6" x 7' 9"Autre
- Chambre à coucherSous-sol10' 11" x 12'Autre
- Salle de loisirsSous-sol13' 5" x 15' 9.6"Autre
- Média / DivertissementSous-sol17' 9.9" x 19' 3"Autre
- Salle polyvalenteSous-sol7' 3" x 16' 3"Autre
- Salle familialeSous-sol28' x 14' 11"Autre
Agents de cette inscription
Demandez plus d’infos
Demandez plus d’infos
Emplacement
2647 Eagle Mountain Drive, Abbotsford, British Columbia, V3G 0B1 Canada
Autour de cette propriété
En savoir plus au sujet du quartier et des commodités autour de cette résidence.
Demander de l’information sur le quartier
En savoir plus au sujet du quartier et des commodités autour de cette résidence
Demander maintenantCalculatrice de versements hypothécaires
- $
- %$
- %
- Capital et intérêts 9 107 $ /mo
- Impôt foncier n/a
- Frais de copropriété n/a

