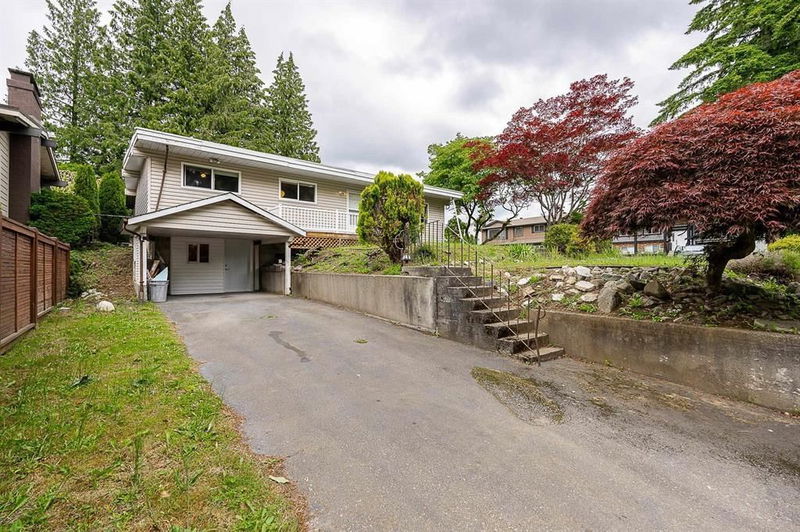Caractéristiques principales
- MLS® #: R2963236
- ID de propriété: SIRC2268972
- Type de propriété: Résidentiel, Maison unifamiliale détachée
- Aire habitable: 2 574 pi.ca.
- Grandeur du terrain: 0,24 ac
- Construit en: 1961
- Chambre(s) à coucher: 5
- Salle(s) de bain: 2
- Stationnement(s): 1
- Inscrit par:
- RE/MAX Blueprint
Description de la propriété
Seize the chance to own this well maintained five-bed, two-bath home, perfectly situated on a large 10,500 sq. ft. corner lot in a tranquil, family-oriented neighborhood. The expansive backyard, with convenient side street access, offers endless possibilities for outdoor enjoyment. Zoned RS3, this property holds exceptional development potential, including the possibility to construct a fourplex. Another standout feature is the bonus two-bedroom, one-bathroom rental unit, providing an excellent opportunity to generate rental income. Situated just steps from Larch Park and close to major highways, transit, and shopping, this property offers unmatched convenience. Top-rated Yale Secondary and Margaret Stenersen Elementary are within walking distance, making it ideal for families.
Pièces
- TypeNiveauDimensionsPlancher
- Chambre à coucher principalePrincipal12' 2" x 11' 11"Autre
- SalonEn dessous10' 8" x 11' 6.9"Autre
- Salle à mangerEn dessous6' 5" x 11' 6.9"Autre
- CuisineEn dessous5' 3" x 11' 6.9"Autre
- Chambre à coucherEn dessous8' 11" x 13' 6"Autre
- Chambre à coucherEn dessous14' 2" x 13' 9.9"Autre
- Salle de loisirsEn dessous14' 6.9" x 16' 5"Autre
- Salle de lavageEn dessous6' 9" x 8' 9.9"Autre
- AutrePrincipal4' 8" x 15' 8"Autre
- PatioPrincipal7' 3" x 17' 2"Autre
- FoyerPrincipal3' 9.9" x 12' 6.9"Autre
- SalonPrincipal14' 9.9" x 16' 8"Autre
- Salle à mangerPrincipal11' 5" x 9' 9"Autre
- CuisinePrincipal9' 6" x 8' 9.9"Autre
- Salle à mangerPrincipal8' 6" x 10' 3.9"Autre
- Chambre à coucherPrincipal12' 2" x 8' 8"Autre
- Chambre à coucherPrincipal9' 5" x 12'Autre
Agents de cette inscription
Demandez plus d’infos
Demandez plus d’infos
Emplacement
34357 Woodbine Crescent, Abbotsford, British Columbia, V2S 2R4 Canada
Autour de cette propriété
En savoir plus au sujet du quartier et des commodités autour de cette résidence.
Demander de l’information sur le quartier
En savoir plus au sujet du quartier et des commodités autour de cette résidence
Demander maintenantCalculatrice de versements hypothécaires
- $
- %$
- %
- Capital et intérêts 5 713 $ /mo
- Impôt foncier n/a
- Frais de copropriété n/a

