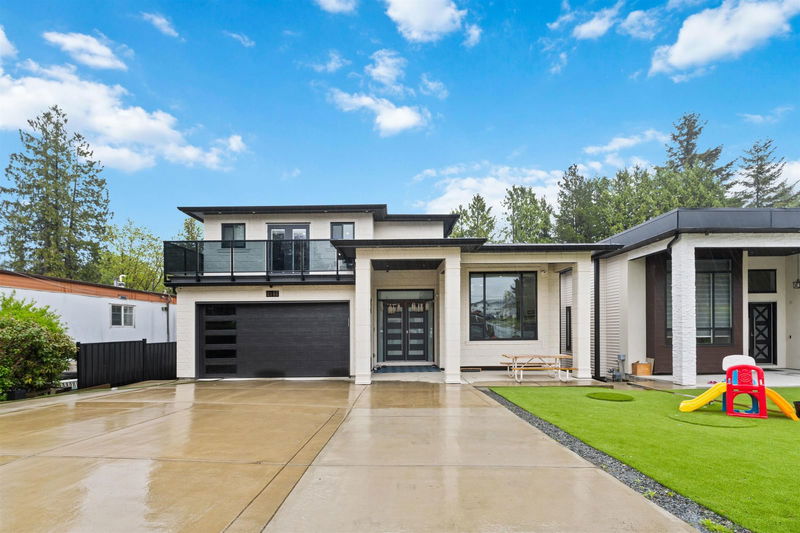Caractéristiques principales
- MLS® #: R2941339
- ID de propriété: SIRC2156122
- Type de propriété: Résidentiel, Maison unifamiliale détachée
- Aire habitable: 4 538 pi.ca.
- Grandeur du terrain: 0,15 ac
- Construit en: 2020
- Chambre(s) à coucher: 5+4
- Salle(s) de bain: 6+1
- Stationnement(s): 10
- Inscrit par:
- Planet Group Realty Inc.
Description de la propriété
Custom built home comes with 9 bedrooms and 7 bathrooms. Huge kitchen on main floor with spice kitchen. Master bedroom on main floor, 2 mortgage helper downstairs. On above floor 2 master bedrooms and 2 bedrooms have a shared bathroom. Offering over 4500 sq.ft spacious layout, high ceiling, and a host of incredible features such as quartz countertop, stunning gas fireplace, central A/C, Automatic generator run on natural gas, Radiant heat, built-in vacuum and luxurious features throughout. Walking distance to Abbotsford Traditional School, park, a minute away from freeway access, shopping center nearby. Open House on 10th Nov 2024 from 2.00 PM to 4.00 PM
Pièces
- TypeNiveauDimensionsPlancher
- Chambre à coucher principaleAu-dessus15' x 15' 5"Autre
- Chambre à coucherAu-dessus14' 8" x 11' 5"Autre
- Chambre à coucherAu-dessus14' x 11'Autre
- Chambre à coucherAu-dessus13' x 12'Autre
- Penderie (Walk-in)Au-dessus11' x 6'Autre
- Chambre à coucherSous-sol11' 5" x 10'Autre
- Chambre à coucherSous-sol11' 5" x 11'Autre
- CuisineSous-sol11' x 7'Autre
- SalonSous-sol15' x 21'Autre
- Chambre à coucherSous-sol12' 5" x 13'Autre
- SalonPrincipal15' x 13'Autre
- Chambre à coucherSous-sol11' 5" x 13'Autre
- CuisineSous-sol8' x 13'Autre
- SalonSous-sol13' x 14'Autre
- Salle à mangerPrincipal9' x 13' 6"Autre
- Cuisine wokPrincipal13' x 6' 3.9"Autre
- CuisinePrincipal14' x 13'Autre
- NidPrincipal14' x 8' 5"Autre
- Salle familialePrincipal19' x 14'Autre
- Chambre à coucherPrincipal12' x 10'Autre
- Salle de lavagePrincipal8' 5" x 6'Autre
- FoyerPrincipal8' 9.9" x 15'Autre
Agents de cette inscription
Demandez plus d’infos
Demandez plus d’infos
Emplacement
2144 Oakridge Crescent, Abbotsford, British Columbia, V2T 6A8 Canada
Autour de cette propriété
En savoir plus au sujet du quartier et des commodités autour de cette résidence.
Demander de l’information sur le quartier
En savoir plus au sujet du quartier et des commodités autour de cette résidence
Demander maintenantCalculatrice de versements hypothécaires
- $
- %$
- %
- Capital et intérêts 0
- Impôt foncier 0
- Frais de copropriété 0

