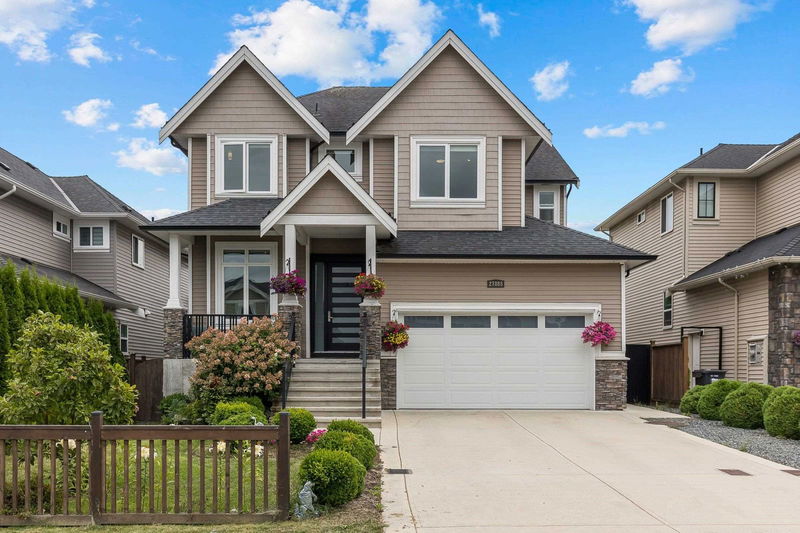Caractéristiques principales
- MLS® #: R2940346
- ID de propriété: SIRC2151442
- Type de propriété: Résidentiel, Maison unifamiliale détachée
- Aire habitable: 3 886 pi.ca.
- Grandeur du terrain: 0,14 ac
- Construit en: 2016
- Chambre(s) à coucher: 4+2
- Salle(s) de bain: 4+2
- Stationnement(s): 6
- Inscrit par:
- Royal LePage - Wolstencroft
Description de la propriété
This is the home you have been waiting for! Quality craftsmanship on a quiet street. Bright and modern main floor offers a great room plan with a BEAUTIFUL kitchen. Gourmet maple cabinetry, huge island, SS Appliances, quartz counters, and separate SPICE KITCHEN equipped with appliances. Enjoy the spacious living room with gorgeous stone fireplace feature, coffered ceilings, and plenty of light. The back offers a generous covered deck, fully fenced yard, and a fully wired workshop space. 4 bedrooms up, every bedroom with its own ensuite. Primary offering a spa like ensuite, vaulted ceilings, and W/I Closet. Fully finished basement, offering a rec room, laundry, separate entrance, and space for the in-laws! BONUS:Air conditioning, security system with cameras, and 220 in garage for EV!
Pièces
- TypeNiveauDimensionsPlancher
- Chambre à coucherAu-dessus10' 6" x 13' 3"Autre
- Chambre à coucherAu-dessus10' 6" x 11' 6"Autre
- Cuisine wokPrincipal7' 2" x 9'Autre
- Salle de loisirsSous-sol13' 9" x 14' 6"Autre
- SalonSous-sol8' 8" x 16'Autre
- CuisineSous-sol8' 3" x 9' 3.9"Autre
- Chambre à coucherSous-sol10' 2" x 10' 3.9"Autre
- Chambre à coucherSous-sol10' x 10' 2"Autre
- Salle de lavageSous-sol3' 3" x 3' 9.9"Autre
- Pièce principalePrincipal15' 9.9" x 18' 11"Autre
- Salle à mangerPrincipal11' x 16' 2"Autre
- CuisinePrincipal9' x 16' 2"Autre
- BoudoirPrincipal7' 3.9" x 9' 3.9"Autre
- Salle de lavagePrincipal7' 3.9" x 10' 3"Autre
- FoyerPrincipal5' 6" x 12' 6"Autre
- Chambre à coucher principaleAu-dessus16' 2" x 18' 9.6"Autre
- Penderie (Walk-in)Au-dessus6' 3" x 6' 8"Autre
- Chambre à coucherAu-dessus10' 6" x 16' 2"Autre
Agents de cette inscription
Demandez plus d’infos
Demandez plus d’infos
Emplacement
27888 Ledunne Avenue, Abbotsford, British Columbia, V4X 0A8 Canada
Autour de cette propriété
En savoir plus au sujet du quartier et des commodités autour de cette résidence.
Demander de l’information sur le quartier
En savoir plus au sujet du quartier et des commodités autour de cette résidence
Demander maintenantCalculatrice de versements hypothécaires
- $
- %$
- %
- Capital et intérêts 0
- Impôt foncier 0
- Frais de copropriété 0

