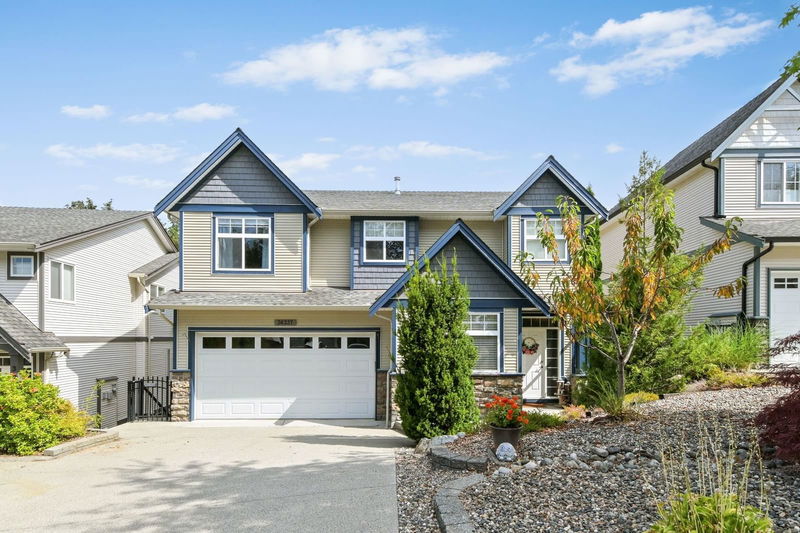Caractéristiques principales
- MLS® #: R2939700
- ID de propriété: SIRC2148960
- Type de propriété: Résidentiel, Maison unifamiliale détachée
- Aire habitable: 3 952 pi.ca.
- Grandeur du terrain: 0,19 ac
- Construit en: 2006
- Chambre(s) à coucher: 4+1
- Salle(s) de bain: 3+1
- Stationnement(s): 6
- Inscrit par:
- Homelife Benchmark Realty (Langley) Corp.
Description de la propriété
INCREDIBLE BEAUTY!!! The Complete Package. It's all here. Come & See. Quality built by Noort Homes in sought after Kensington Park. The perfect family layout. Take a good look at the Floor Plan. Feel the welcoming vibes the moment you walk through the front door. Large den/office near entrance for those working from home. Living, Dining & Kitchen open onto a beautiful resurfaced 27' x 12'5" deck with tastefully installed new tinted window covering & railings making this an entertainer's delight. Hard wood flooring, granite counter tops, pantry, large kitchen island, 9' ceilings, your very own gym or workshop & above ground basement mortgage helper. Enjoy the Special Super Sized, 8310 sq.ft. lot backing onto greenbelt with amazing children's play fort & garden shed.
Pièces
- TypeNiveauDimensionsPlancher
- Chambre à coucherAu-dessus10' 9" x 12' 5"Autre
- Chambre à coucherAu-dessus10' 8" x 13' 6"Autre
- Chambre à coucherAu-dessus10' x 12' 2"Autre
- Salle polyvalenteAu-dessus12' 6" x 14' 5"Autre
- Salle familialeSous-sol14' 8" x 16' 2"Autre
- CuisineSous-sol10' 9.6" x 17' 2"Autre
- Chambre à coucherSous-sol8' 11" x 10' 9"Autre
- Salle de sportSous-sol18' 3" x 25' 3.9"Autre
- Salle polyvalenteSous-sol14' 9.9" x 17' 6.9"Autre
- CuisinePrincipal11' 9.6" x 15' 3"Autre
- Garde-mangerPrincipal3' 8" x 3' 8"Autre
- Salle à mangerPrincipal8' 2" x 13' 3.9"Autre
- SalonPrincipal16' 9.6" x 21' 3"Autre
- BoudoirPrincipal9' 2" x 12' 9.6"Autre
- ServicePrincipal7' 6.9" x 9' 3"Autre
- FoyerPrincipal5' 8" x 6' 9"Autre
- Penderie (Walk-in)Au-dessus6' 2" x 7' 3.9"Autre
- Chambre à coucher principaleAu-dessus16' 9.6" x 16' 3.9"Autre
Agents de cette inscription
Demandez plus d’infos
Demandez plus d’infos
Emplacement
36337 Westminster Drive, Abbotsford, British Columbia, V3G 3C7 Canada
Autour de cette propriété
En savoir plus au sujet du quartier et des commodités autour de cette résidence.
Demander de l’information sur le quartier
En savoir plus au sujet du quartier et des commodités autour de cette résidence
Demander maintenantCalculatrice de versements hypothécaires
- $
- %$
- %
- Capital et intérêts 0
- Impôt foncier 0
- Frais de copropriété 0

