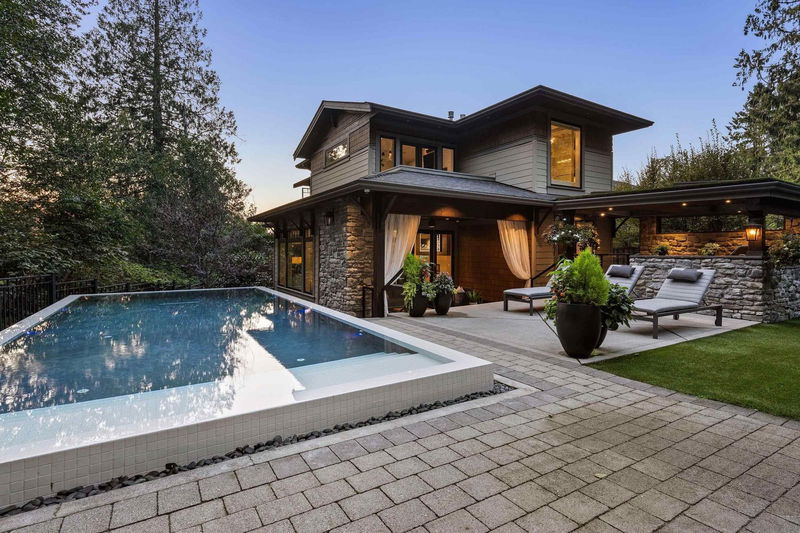Caractéristiques principales
- MLS® #: R2938691
- ID de propriété: SIRC2143151
- Type de propriété: Résidentiel, Maison unifamiliale détachée
- Aire habitable: 3 799 pi.ca.
- Grandeur du terrain: 9 390,44 pi.ca.
- Construit en: 2016
- Chambre(s) à coucher: 4+1
- Salle(s) de bain: 3+1
- Stationnement(s): 5
- Inscrit par:
- Angell, Hasman & Associates Realty Ltd.
Description de la propriété
Designed by the renowned SuCasa Designs, crafted by a master builder as their personal residence, ensuring that every inch reflects impeccable taste and superior craftsmanship. With high-end finishes and custom touches throughout, this home redefines luxury living. Situated on a private lot, the property offers tranquility while being just minutes from city conveniences. Perfect for entertaining, this home is an entertainer's dream, featuring a stunning outdoor pool area that flows effortlessly into the spacious interiors. Inside, the open-concept design maximizes space and light, showcasing expansive living areas, a state-of-the-art kitchen with top-tier appliances, and thoughtful details that reflect SuCasa's signature style. This home offers a unique blend of luxury, comfort and style.
Pièces
- TypeNiveauDimensionsPlancher
- CuisinePrincipal12' x 13' 8"Autre
- Garde-mangerPrincipal3' x 6' 3.9"Autre
- Salle à mangerPrincipal11' 6" x 15'Autre
- Pièce principalePrincipal17' 3" x 15'Autre
- BureauPrincipal9' 6" x 10'Autre
- FoyerPrincipal8' 6" x 8'Autre
- VestibulePrincipal10' 3" x 8'Autre
- Chambre à coucher principaleAu-dessus15' 3.9" x 13' 9.9"Autre
- Penderie (Walk-in)Au-dessus7' x 6' 8"Autre
- Chambre à coucherAu-dessus12' 2" x 11'Autre
- Chambre à coucherAu-dessus13' x 10'Autre
- Chambre à coucherAu-dessus11' 9.9" x 12' 2"Autre
- Chambre à coucherSous-sol11' x 10' 9.9"Autre
- Média / DivertissementSous-sol11' 8" x 10' 2"Autre
- Salle de loisirsSous-sol17' 6" x 14' 6"Autre
- BoudoirSous-sol9' x 9' 6"Autre
- Bain de vapeurSous-sol7' x 11' 8"Autre
- FoyerSous-sol8' x 9'Autre
Agents de cette inscription
Demandez plus d’infos
Demandez plus d’infos
Emplacement
35797 Ledgeview Drive, Abbotsford, British Columbia, V3G 2Z2 Canada
Autour de cette propriété
En savoir plus au sujet du quartier et des commodités autour de cette résidence.
Demander de l’information sur le quartier
En savoir plus au sujet du quartier et des commodités autour de cette résidence
Demander maintenantCalculatrice de versements hypothécaires
- $
- %$
- %
- Capital et intérêts 13 179 $ /mo
- Impôt foncier n/a
- Frais de copropriété n/a

