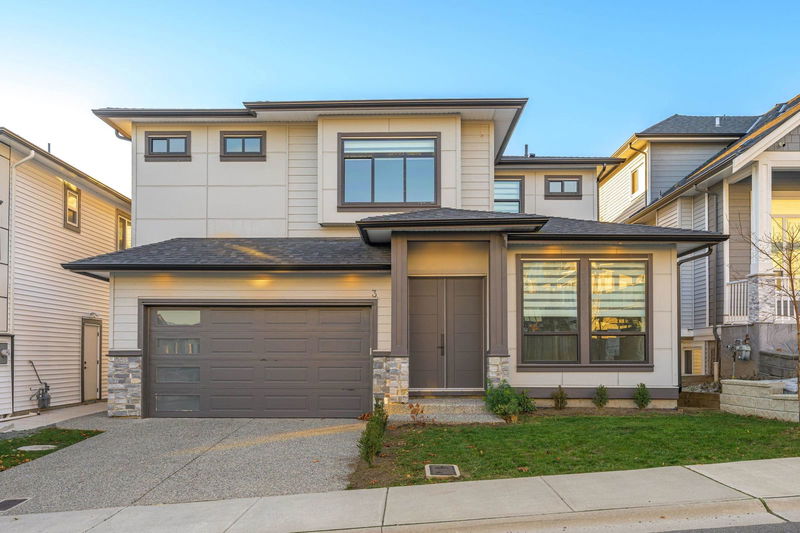Caractéristiques principales
- MLS® #: R2937298
- ID de propriété: SIRC2138312
- Type de propriété: Résidentiel, Maison unifamiliale détachée
- Aire habitable: 4 125 pi.ca.
- Grandeur du terrain: 0,10 ac
- Construit en: 2022
- Chambre(s) à coucher: 7
- Salle(s) de bain: 5+1
- Stationnement(s): 4
- Inscrit par:
- Lighthouse Realty Ltd.
Description de la propriété
Offering West Abbotsford’s most breathtaking views, your perfect family home nestled on a quiet hillside with all amenities nearby. With high end finishings. The open plan style allows natural light to fill the modern interiors. Gourmet Chef's Kitchen with Quartz Counter tops, ample storage & Designer Stainless Steel Appliances with separate spice kitchen. Covered deck leads down to the fully fenced private backyard. Two basement suite configurations. 4 bedrooms up including spacious Master Bedroom complete with a 5pce ensuite, large walk-in closet and private patio. Downstairs includes 2 additional bedrooms with a massive rec room.
Pièces
- TypeNiveauDimensionsPlancher
- Chambre à coucherAu-dessus10' 9" x 12' 9.9"Autre
- Chambre à coucherAu-dessus12' 6" x 14' 8"Autre
- Chambre à coucherAu-dessus9' 9.6" x 10' 2"Autre
- Salle polyvalenteEn dessous10' 11" x 16' 9.9"Autre
- Chambre à coucherEn dessous11' 9.6" x 11' 3.9"Autre
- Chambre à coucherEn dessous12' x 11' 9.9"Autre
- BoudoirEn dessous11' 6" x 10' 2"Autre
- CuisinePrincipal10' 3.9" x 10' 11"Autre
- Garde-mangerPrincipal8' 9.9" x 8' 9.9"Autre
- SalonPrincipal10' 2" x 11' 9.9"Autre
- Salle à mangerPrincipal9' 2" x 11' 9.9"Autre
- Salle familialePrincipal10' 9" x 15' 9.9"Autre
- Chambre à coucherPrincipal8' 9.9" x 10' 2"Autre
- Chambre à coucher principaleAu-dessus15' 9.9" x 16' 9.9"Autre
- Penderie (Walk-in)Au-dessus9' 9.6" x 10' 2"Autre
- PatioAu-dessus6' 3" x 10' 9"Autre
Agents de cette inscription
Demandez plus d’infos
Demandez plus d’infos
Emplacement
31538 Upper Maclure Road #3, Abbotsford, British Columbia, V2T 0J3 Canada
Autour de cette propriété
En savoir plus au sujet du quartier et des commodités autour de cette résidence.
Demander de l’information sur le quartier
En savoir plus au sujet du quartier et des commodités autour de cette résidence
Demander maintenantCalculatrice de versements hypothécaires
- $
- %$
- %
- Capital et intérêts 0
- Impôt foncier 0
- Frais de copropriété 0

