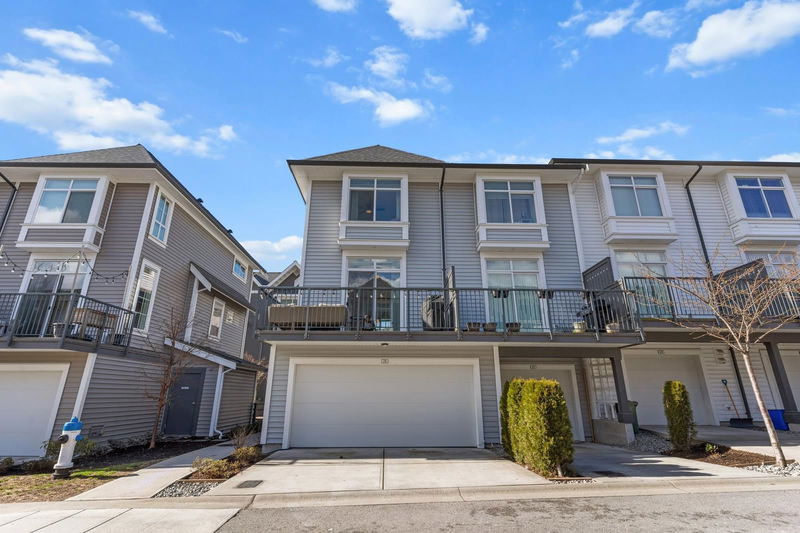Caractéristiques principales
- MLS® #: R2936090
- ID de propriété: SIRC2134055
- Type de propriété: Résidentiel, Condo
- Aire habitable: 1 320 pi.ca.
- Construit en: 2019
- Chambre(s) à coucher: 2
- Salle(s) de bain: 2
- Stationnement(s): 4
- Inscrit par:
- RE/MAX Truepeak Realty
Description de la propriété
Attention all townhome Buyers! YOU DONT WANT TO MISS THIS ONE, stunning 3 storey, 2 Bedroom + Den end unit townhome in the picturesque Gardner complex, spacious, open plan living accommodation on the main floor with 10 ft ceilings, large windows for lots of natural light, as well as a large deck. Modern Kitchen features lots of cabinet storage space, w large quartz countertop island ideal for entertaining. Upper level boasts two large bedrooms with a shared 5-piece ensuite bathroom, den on the ground floor, ideal for an office space or additional 3rd bedroom. Double side-by-side garage with additional parking, Within walking distance to all local amenities as well as Highstreet Shopping Centre and easy access to Highway 1, Book your showing today, you wont be disappointed !
Pièces
- TypeNiveauDimensionsPlancher
- CuisinePrincipal20' x 12' 3"Autre
- SalonPrincipal13' 5" x 14' 3"Autre
- Chambre à coucher principaleAu-dessus14' 8" x 14' 3"Autre
- Chambre à coucherAu-dessus12' 3" x 11' 9.6"Autre
- BoudoirEn dessous9' 2" x 7' 3.9"Autre
- Salle de lavageEn dessous3' 9.6" x 3' 9.6"Autre
- FoyerEn dessous14' 9.9" x 4' 5"Autre
- RangementEn dessous3' x 3' 9.6"Autre
Agents de cette inscription
Demandez plus d’infos
Demandez plus d’infos
Emplacement
2838 Livingstone Avenue #26, Abbotsford, British Columbia, V2T 0J1 Canada
Autour de cette propriété
En savoir plus au sujet du quartier et des commodités autour de cette résidence.
Demander de l’information sur le quartier
En savoir plus au sujet du quartier et des commodités autour de cette résidence
Demander maintenantCalculatrice de versements hypothécaires
- $
- %$
- %
- Capital et intérêts 0
- Impôt foncier 0
- Frais de copropriété 0

