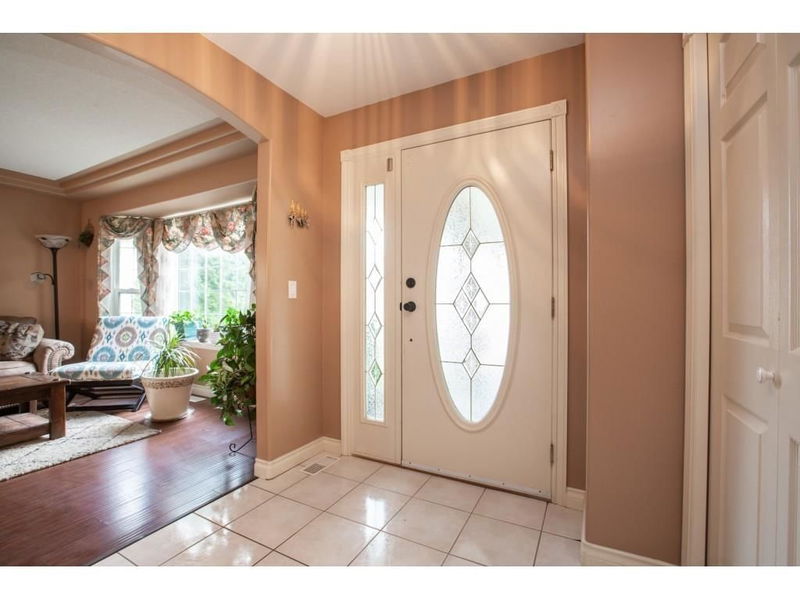Caractéristiques principales
- MLS® #: R2932118
- ID de propriété: SIRC2115088
- Type de propriété: Résidentiel, Maison unifamiliale détachée
- Aire habitable: 3 485 pi.ca.
- Grandeur du terrain: 0,20 ac
- Construit en: 1995
- Chambre(s) à coucher: 5+3
- Salle(s) de bain: 3+1
- Stationnement(s): 6
- Inscrit par:
- Royal LePage Little Oak Realty
Description de la propriété
Situated in the serene surroundings of West Abbotsford within a tranquil cul-de-sac, this remarkable residence boasts an expansive living space of 3,485 sq ft on a generously sized lot spanning 8,670 sq ft. The well-maintained two-story home with a basement features four spacious bedrooms on the upper level, including a master bedroom with an ensuite bathroom. The lower level adds versatility with a three-bedroom basement, providing an excellent mortgage helper, with one bedroom convertible for use on the upper floor if desired. Conveniently located near various levels of schools, Highstreet Mall, public transit, parks, and easy access to HWY 1, this property offers a harmonious blend of comfort and accessibility. List price is below BC assessment.
Pièces
- TypeNiveauDimensionsPlancher
- Chambre à coucherAu-dessus9' 11" x 12' 3.9"Autre
- Chambre à coucherAu-dessus8' 11" x 12' 3.9"Autre
- Chambre à coucherAu-dessus18' 9.6" x 12' 6.9"Autre
- Chambre à coucherSous-sol14' 9" x 11' 9"Autre
- Chambre à coucherSous-sol11' 3" x 11' 9"Autre
- Chambre à coucherSous-sol11' 3" x 10' 9.9"Autre
- SalonSous-sol12' 6.9" x 19' 8"Autre
- CuisineSous-sol5' 3.9" x 16' 5"Autre
- Salle familialePrincipal14' 11" x 14'Autre
- Salle à mangerPrincipal8' 6" x 12' 3"Autre
- CuisinePrincipal10' 9.9" x 12' 3"Autre
- Salle à mangerPrincipal12' 3" x 14' 3.9"Autre
- SalonPrincipal16' 9" x 12' 8"Autre
- FoyerPrincipal12' 2" x 8' 6.9"Autre
- Chambre à coucherPrincipal9' 9.9" x 9' 5"Autre
- Chambre à coucher principaleAu-dessus15' 11" x 12' 3.9"Autre
- Penderie (Walk-in)Au-dessus5' 6.9" x 7'Autre
Agents de cette inscription
Demandez plus d’infos
Demandez plus d’infos
Emplacement
31473 Jean Court, Abbotsford, British Columbia, V2T 5N9 Canada
Autour de cette propriété
En savoir plus au sujet du quartier et des commodités autour de cette résidence.
Demander de l’information sur le quartier
En savoir plus au sujet du quartier et des commodités autour de cette résidence
Demander maintenantCalculatrice de versements hypothécaires
- $
- %$
- %
- Capital et intérêts 0
- Impôt foncier 0
- Frais de copropriété 0

