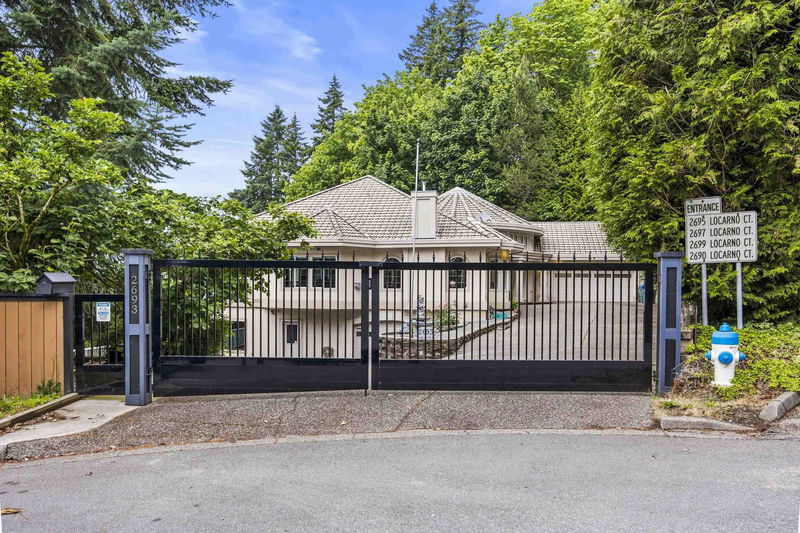Caractéristiques principales
- MLS® #: R2932122
- ID de propriété: SIRC2114994
- Type de propriété: Résidentiel, Maison unifamiliale détachée
- Aire habitable: 6 576 pi.ca.
- Grandeur du terrain: 0,37 ac
- Construit en: 1995
- Chambre(s) à coucher: 5+1
- Salle(s) de bain: 4
- Stationnement(s): 8
- Inscrit par:
- RE/MAX Aldercenter Realty
Description de la propriété
One of the best 180 degree unobstructed views on Glenn Mtn! This incredible 'Gated' home offers a Rancher style living while still offering multifamily opportunities with two levels below with a view. Perfect for caretakers, in-laws or adult children. A beautiful large foyer invites you into this beautiful home with high coffered ceilings. A total of 6 bedrooms and 4 bathrooms. A great kitchen for entertaining and everyday enjoyment of the picturesque views. Plus tons of parking. Limited low maintenance landscaping to keep it easier to maintain for the busy schedules today and or the Snowbirds travelling south for the winter. Check out the photos and floorplan online.
Pièces
- TypeNiveauDimensionsPlancher
- Chambre à coucherEn dessous13' 3.9" x 12' 9"Autre
- Chambre à coucherEn dessous17' 3" x 13' 2"Autre
- SalonEn dessous21' 9.9" x 15' 6"Autre
- Salle à mangerEn dessous9' 6" x 14' 5"Autre
- CuisineEn dessous11' 9" x 13' 9"Autre
- Salle de lavageEn dessous8' 6.9" x 6' 3.9"Autre
- Chambre à coucherEn dessous17' 6.9" x 15' 11"Autre
- Penderie (Walk-in)En dessous11' x 7' 8"Autre
- Penderie (Walk-in)En dessous4' 11" x 7' 11"Autre
- Chambre à coucherSous-sol17' 8" x 15' 5"Autre
- Salle familialePrincipal20' 5" x 16' 3.9"Autre
- Penderie (Walk-in)Sous-sol3' 9.9" x 7' 8"Autre
- SalonSous-sol16' 9.9" x 23' 3.9"Autre
- Penderie (Walk-in)Sous-sol4' 6.9" x 7' 5"Autre
- RangementSous-sol12' 8" x 18' 6"Autre
- CuisinePrincipal25' 2" x 14' 6.9"Autre
- Salle à mangerPrincipal21' 9" x 12' 3"Autre
- SalonPrincipal20' 8" x 14' 9.9"Autre
- FoyerPrincipal10' 9.9" x 12' 9"Autre
- Chambre à coucher principalePrincipal20' 9" x 16' 9.6"Autre
- Penderie (Walk-in)Principal8' 9.6" x 6' 9"Autre
- Chambre à coucherPrincipal12' 9.6" x 13' 3.9"Autre
- Salle de lavagePrincipal7' 3" x 13' 2"Autre
Agents de cette inscription
Demandez plus d’infos
Demandez plus d’infos
Emplacement
2693 Locarno Court, Abbotsford, British Columbia, V3G 1C2 Canada
Autour de cette propriété
En savoir plus au sujet du quartier et des commodités autour de cette résidence.
Demander de l’information sur le quartier
En savoir plus au sujet du quartier et des commodités autour de cette résidence
Demander maintenantCalculatrice de versements hypothécaires
- $
- %$
- %
- Capital et intérêts 0
- Impôt foncier 0
- Frais de copropriété 0

