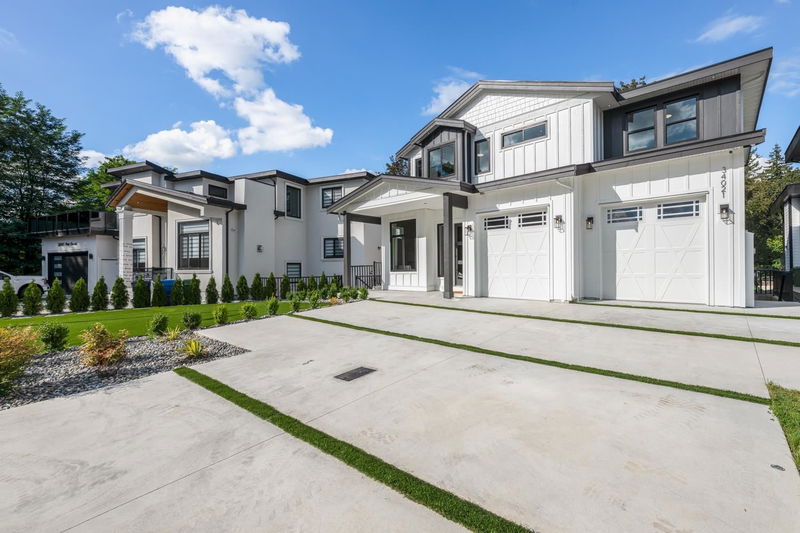Caractéristiques principales
- MLS® #: R2928993
- ID de propriété: SIRC2101630
- Type de propriété: Résidentiel, Maison unifamiliale détachée
- Aire habitable: 4 158 pi.ca.
- Grandeur du terrain: 0,14 ac
- Construit en: 2023
- Chambre(s) à coucher: 4+3
- Salle(s) de bain: 6
- Stationnement(s): 6
- Inscrit par:
- Laboutique Realty
Description de la propriété
Welcome to your Dream Home in Central Abbotsford. The Beautiful "Farm House' inspired home with 2-5-10 Pacific Home Warranty, is being built with top quality finishing and craftsmanship. Featuring: 7 bdrms, 6 full bathrooms. Master bdrm with 5 pce ensuite, huge W/I closet, 2nd Master Bdrm with 4 pce ensuite, Gourmet kitchen w/ huge island, built-in custom nook/eating area, deck off main flr great for summer Bbq's. Large media room in the bsmt w/full wet bar & wine storage room. Basement also offers a sizable two-bedroom legal suite with separate entry as a mortgage helper. Green belt and private backyard. No-thru road, great for the kids to play, Great Neighborhood with New Built Homes. Steps to all amenities.
Pièces
- TypeNiveauDimensionsPlancher
- Penderie (Walk-in)Au-dessus4' 6" x 5' 3.9"Autre
- Chambre à coucherAu-dessus10' 6.9" x 12' 9.6"Autre
- Chambre à coucherAu-dessus10' x 11'Autre
- Salle de lavageAu-dessus6' 6" x 7' 6"Autre
- Média / DivertissementSous-sol16' 9.6" x 20' 9.6"Autre
- Chambre à coucherSous-sol9' 11" x 10' 9.6"Autre
- Cave à vinSous-sol5' x 8' 3"Autre
- SalonSous-sol9' 9" x 13' 9"Autre
- CuisineSous-sol9' 9" x 13' 9"Autre
- Chambre à coucherSous-sol10' x 12'Autre
- Pièce principalePrincipal14' x 19' 6"Autre
- Penderie (Walk-in)Sous-sol3' 6" x 4' 9.6"Autre
- Chambre à coucherSous-sol10' x 12'Autre
- Salle de lavageSous-sol3' 3" x 5'Autre
- CuisinePrincipal13' 5" x 20' 6"Autre
- Salle à mangerPrincipal5' x 7'Autre
- Garde-mangerPrincipal5' 2" x 7' 2"Autre
- VestibulePrincipal5' 5" x 6' 9.6"Autre
- RangementPrincipal5' x 8' 3.9"Autre
- Chambre à coucher principaleAu-dessus14' 2" x 15'Autre
- Penderie (Walk-in)Au-dessus6' 9.6" x 9' 9.6"Autre
- Chambre à coucherAu-dessus11' x 12' 8"Autre
Agents de cette inscription
Demandez plus d’infos
Demandez plus d’infos
Emplacement
34021 Pratt Crescent, Abbotsford, British Columbia, V2S 4A9 Canada
Autour de cette propriété
En savoir plus au sujet du quartier et des commodités autour de cette résidence.
Demander de l’information sur le quartier
En savoir plus au sujet du quartier et des commodités autour de cette résidence
Demander maintenantCalculatrice de versements hypothécaires
- $
- %$
- %
- Capital et intérêts 0
- Impôt foncier 0
- Frais de copropriété 0

