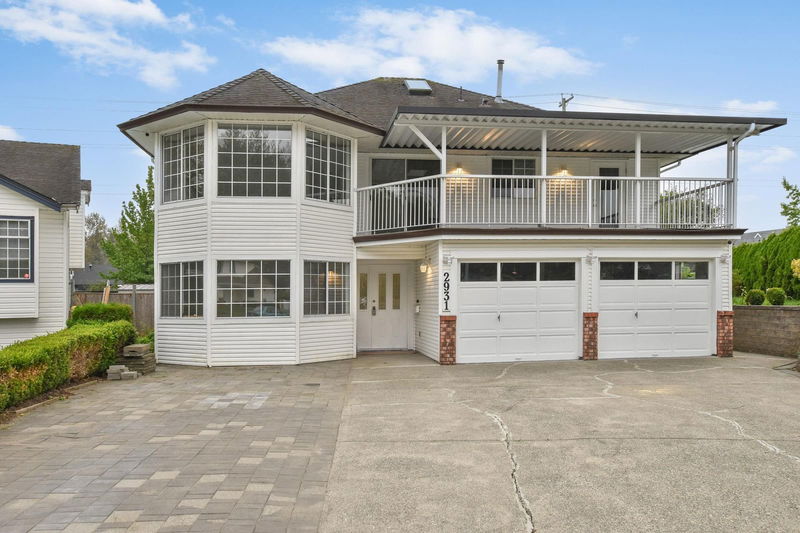Caractéristiques principales
- MLS® #: R2921652
- ID de propriété: SIRC2072434
- Type de propriété: Résidentiel, Maison unifamiliale détachée
- Aire habitable: 2 901 pi.ca.
- Grandeur du terrain: 0,22 ac
- Construit en: 1990
- Chambre(s) à coucher: 3+2
- Salle(s) de bain: 3
- Stationnement(s): 8
- Inscrit par:
- Sutton Group-West Coast Realty (Surrey/24)
Description de la propriété
Jackpot!! This large home has been renovated equal to a new home with over $200,000 in renovations. Large open concept with bright kitchen, double access to front upper deck and one back deck. New flooring, new kitchen up with new appliances, new kitchen down. New beautiful primary ensuite. The list goes on, cental AC. Ready for immediate possession. There is nothing to do in this home but move in..
Pièces
- TypeNiveauDimensionsPlancher
- CuisineSous-sol17' 2" x 23' 6.9"Autre
- Salle polyvalenteSous-sol15' 6.9" x 12' 11"Autre
- Chambre à coucherSous-sol9' 5" x 12' 9.6"Autre
- Chambre à coucherSous-sol9' 3.9" x 11'Autre
- Salle de lavageSous-sol10' 3.9" x 11' 3"Autre
- FoyerSous-sol9' 9" x 5' 5"Autre
- SalonPrincipal12' 11" x 18' 9"Autre
- CuisinePrincipal9' 9" x 17' 11"Autre
- Salle à mangerPrincipal8' 6" x 10' 2"Autre
- Salle familialePrincipal11' 11" x 25' 9.6"Autre
- Chambre à coucher principalePrincipal11' 6" x 11' 8"Autre
- Penderie (Walk-in)Principal4' 2" x 5' 11"Autre
- Chambre à coucherPrincipal9' 6" x 12'Autre
- Chambre à coucherPrincipal9' 6" x 10' 3.9"Autre
Agents de cette inscription
Demandez plus d’infos
Demandez plus d’infos
Emplacement
2931 Osprey Drive E, Abbotsford, British Columbia, V2T 5P7 Canada
Autour de cette propriété
En savoir plus au sujet du quartier et des commodités autour de cette résidence.
Demander de l’information sur le quartier
En savoir plus au sujet du quartier et des commodités autour de cette résidence
Demander maintenantCalculatrice de versements hypothécaires
- $
- %$
- %
- Capital et intérêts 0
- Impôt foncier 0
- Frais de copropriété 0

