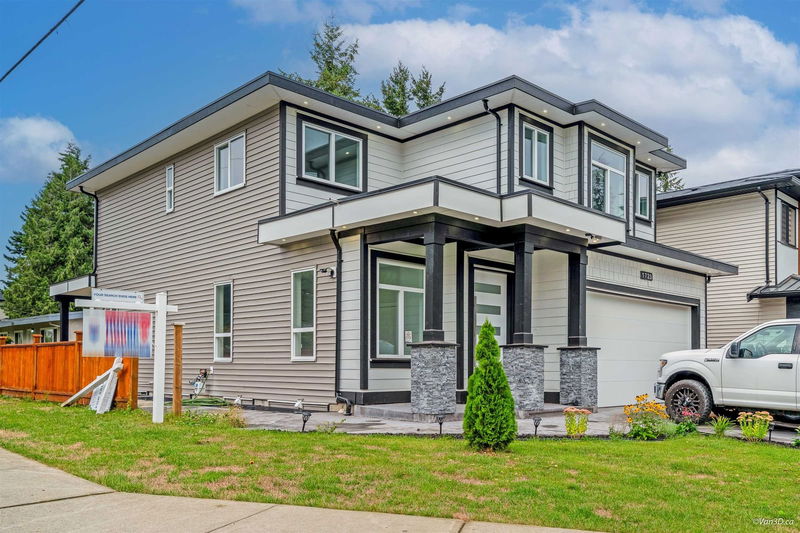Caractéristiques principales
- MLS® #: R2918710
- ID de propriété: SIRC2045264
- Type de propriété: Résidentiel, Maison unifamiliale détachée
- Aire habitable: 4 260 pi.ca.
- Grandeur du terrain: 0,12 ac
- Construit en: 2024
- Chambre(s) à coucher: 5+2
- Salle(s) de bain: 6
- Stationnement(s): 4
- Inscrit par:
- RE/MAX Aldercenter Realty
Description de la propriété
MODERN EXECUTIVE STYLE 5 BED 4 BATH HOME W/ LEGAL 2 BED 1 BATH SUITE. Fully Outfitted with MASSIVE 4' x 2' TILE Flooring throughout Main, Boutique Lighting w/ BUILT IN LIGHTED SHELVING Welcome you into this Tasteful & Bright Living Space. Great Room Features FIREPLACE WALL w/ Cabinetry & Accents Overlooking QUARTZ COUNTERS Throughout Kitchen (all Bathrooms as well) w/ HIGH GRADE STAINLESS APPLIANCE Package, GAS RANGE & Undermount Accessorized Dual Sinks. Walk out onto the Spacious COVERED DECK w/ Gas line Overlooking the Ample FENCED YARD. Upstairs Features Exceptional Master Bedroom w/ Glorious Ensuite w/ STEAM SHOWER & FULL WALL WALK IN CLOSET. Even the Secondary Bedroom has it's own Ensuite. Walk Down to a Large Rec Room w/ Full Bath which Could be adapted into further Accommodation
Pièces
- TypeNiveauDimensionsPlancher
- Chambre à coucherAu-dessus9' 9.9" x 13' 3.9"Autre
- Penderie (Walk-in)Au-dessus3' 9" x 15'Autre
- Salle de lavageAu-dessus6' 9.9" x 6' 11"Autre
- CuisineSous-sol9' 9" x 12' 9.6"Autre
- SalonSous-sol12' 9.6" x 13' 11"Autre
- Chambre à coucherSous-sol9' 2" x 10'Autre
- Chambre à coucherSous-sol8' 3" x 10' 5"Autre
- Salle de loisirsSous-sol14' 5" x 26' 3"Autre
- Salle polyvalenteSous-sol17' 6.9" x 19' 9.9"Autre
- Salle polyvalenteSous-sol9' 5" x 11' 3.9"Autre
- Pièce principalePrincipal13' 11" x 21' 9"Autre
- RangementSous-sol4' 6" x 7' 2"Autre
- Salle à mangerPrincipal9' 5" x 10' 2"Autre
- CuisinePrincipal14' 6" x 17' 6"Autre
- Chambre à coucherPrincipal10' 2" x 11'Autre
- FoyerPrincipal10' 2" x 13' 3.9"Autre
- Chambre à coucher principaleAu-dessus13' 9.9" x 16' 9.9"Autre
- Chambre à coucherAu-dessus11' 3" x 16' 9.9"Autre
- Chambre à coucherAu-dessus11' 9.6" x 14' 2"Autre
Agents de cette inscription
Demandez plus d’infos
Demandez plus d’infos
Emplacement
1723 Keats Street, Abbotsford, British Columbia, V2S 3G5 Canada
Autour de cette propriété
En savoir plus au sujet du quartier et des commodités autour de cette résidence.
Demander de l’information sur le quartier
En savoir plus au sujet du quartier et des commodités autour de cette résidence
Demander maintenantCalculatrice de versements hypothécaires
- $
- %$
- %
- Capital et intérêts 0
- Impôt foncier 0
- Frais de copropriété 0

