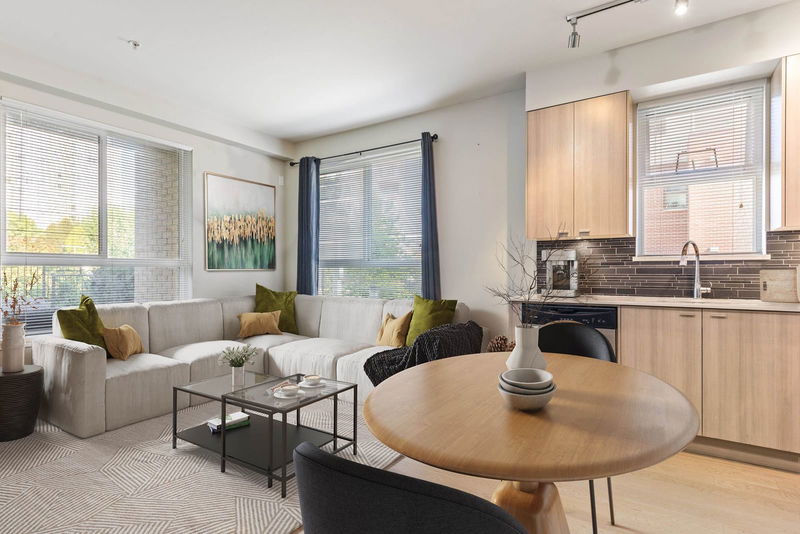Caractéristiques principales
- MLS® #: R2917745
- ID de propriété: SIRC2038326
- Type de propriété: Résidentiel, Condo
- Aire habitable: 832 pi.ca.
- Construit en: 2015
- Chambre(s) à coucher: 2
- Salle(s) de bain: 2
- Stationnement(s): 1
- Inscrit par:
- Angell, Hasman & Associates Realty Ltd.
Description de la propriété
Welcome to the sought-after "Hudson's Loft" in the heart of Central Abbotsford, where convenience meets lifestyle. This 2beds/2bath unit presents an open-concept floor plan bathed in natural light. The well-appointed kitchen features SS appliances & ample cupboard space & the primary bdrm features a large ensuite with dual sinks, offering both functionality & elegance throughout. Step outside to discover an oversized patio, perfect for outdoor gatherings & relaxation. Additionally, this unit boasts a generous den, which can serve as an ideal office or playroom. Perfectly situated within Central Park Village, this residence provides easy access to community amenities, including restaurants, grocery stores, fitness centers, and more. 1 parking, storage & pet-friendly.
Pièces
- TypeNiveauDimensionsPlancher
- FoyerPrincipal9' 9.6" x 6' 9.9"Autre
- CuisinePrincipal8' x 14' 9.6"Autre
- SalonPrincipal10' 2" x 14' 9.6"Autre
- Chambre à coucher principalePrincipal15' 3.9" x 13' 9"Autre
- Chambre à coucherPrincipal8' 9" x 15' 11"Autre
- BoudoirPrincipal7' 9.6" x 7' 9.9"Autre
- PatioPrincipal9' 6" x 22' 6.9"Autre
Agents de cette inscription
Demandez plus d’infos
Demandez plus d’infos
Emplacement
3090 Gladwin Road #104, Abbotsford, British Columbia, V2T 0G2 Canada
Autour de cette propriété
En savoir plus au sujet du quartier et des commodités autour de cette résidence.
Demander de l’information sur le quartier
En savoir plus au sujet du quartier et des commodités autour de cette résidence
Demander maintenantCalculatrice de versements hypothécaires
- $
- %$
- %
- Capital et intérêts 0
- Impôt foncier 0
- Frais de copropriété 0

