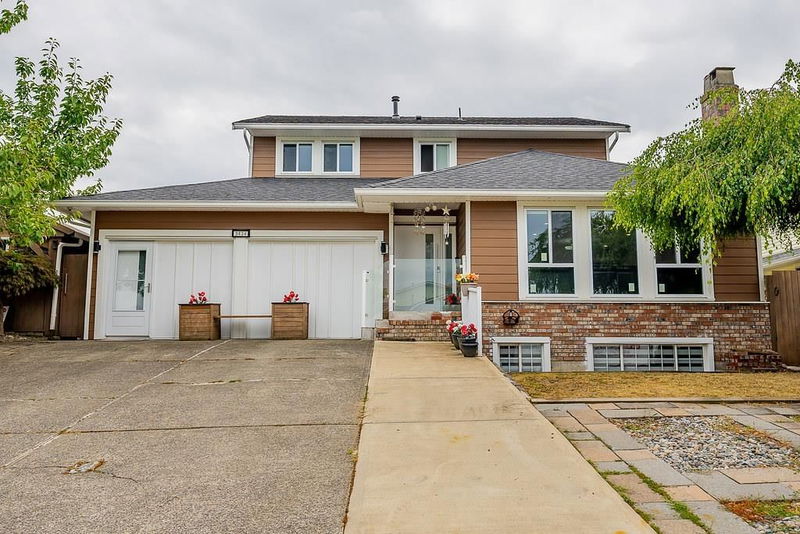Caractéristiques principales
- MLS® #: R2903377
- ID de propriété: SIRC2030063
- Type de propriété: Résidentiel, Maison unifamiliale détachée
- Aire habitable: 4 040 pi.ca.
- Grandeur du terrain: 0,15 ac
- Construit en: 1986
- Chambre(s) à coucher: 5+4
- Salle(s) de bain: 5+1
- Stationnement(s): 6
- Inscrit par:
- Westmont Realty Inc.
Description de la propriété
Located in West Abbotsford, this property boasts 9 bedrooms, 6 bathrooms, 2 offices, and approximately 4450 sqft of living space. The house has been fully renovated with designer colors and features an elegant concept masterpiece, situated on a corner lot spanning 6400 sqft. The main floor includes a living room, family room, flex area, kitchen with granite countertops, den, bar, and a full washroom. Additionally, there is a detached double-car garage currently utilized as two offices. The fully fenced backyard with a shed adds to the appeal, providing a dream space for outdoor activities. There is a mortgage-helper 4-bedroom basement suite with a separate entrance for convenience. The property is ideally located near schools, recreation facilities, and transportation.
Pièces
- TypeNiveauDimensionsPlancher
- Chambre à coucher principaleAu-dessus10' 3" x 17' 3"Autre
- Chambre à coucherAu-dessus11' 11" x 10'Autre
- Chambre à coucherAu-dessus11' 11" x 9' 11"Autre
- Chambre à coucherAu-dessus9' 9.6" x 10' 9"Autre
- Chambre à coucherAu-dessus9' 9" x 8'Autre
- SalonSous-sol17' 5" x 12' 6.9"Autre
- CuisineSous-sol12' 3" x 10' 6"Autre
- Chambre à coucherSous-sol9' 8" x 12' 3.9"Autre
- Chambre à coucherSous-sol9' 6.9" x 8' 9"Autre
- Chambre à coucherSous-sol9' 8" x 5' 11"Autre
- FoyerPrincipal16' 3" x 4' 11"Autre
- Chambre à coucherSous-sol9' 3" x 4' 8"Autre
- ServiceSous-sol6' 11" x 9' 6"Autre
- Salle de lavagePrincipal5' 6" x 10' 5"Autre
- Salle de loisirsPrincipal12' 11" x 13' 9.6"Autre
- SalonPrincipal10' 3.9" x 14' 6.9"Autre
- CuisinePrincipal15' 6" x 11' 3.9"Autre
- Salle à mangerPrincipal10' 5" x 11' 6"Autre
- Salle familialePrincipal10' 5" x 12' 5"Autre
- Salle polyvalentePrincipal12' 11" x 16' 9.6"Autre
- Bureau à domicilePrincipal21' x 9' 9.6"Autre
- Bureau à domicilePrincipal15' 8" x 10'Autre
Agents de cette inscription
Demandez plus d’infos
Demandez plus d’infos
Emplacement
3434 Creston Drive, Abbotsford, British Columbia, V2T 5B9 Canada
Autour de cette propriété
En savoir plus au sujet du quartier et des commodités autour de cette résidence.
Demander de l’information sur le quartier
En savoir plus au sujet du quartier et des commodités autour de cette résidence
Demander maintenantCalculatrice de versements hypothécaires
- $
- %$
- %
- Capital et intérêts 0
- Impôt foncier 0
- Frais de copropriété 0

