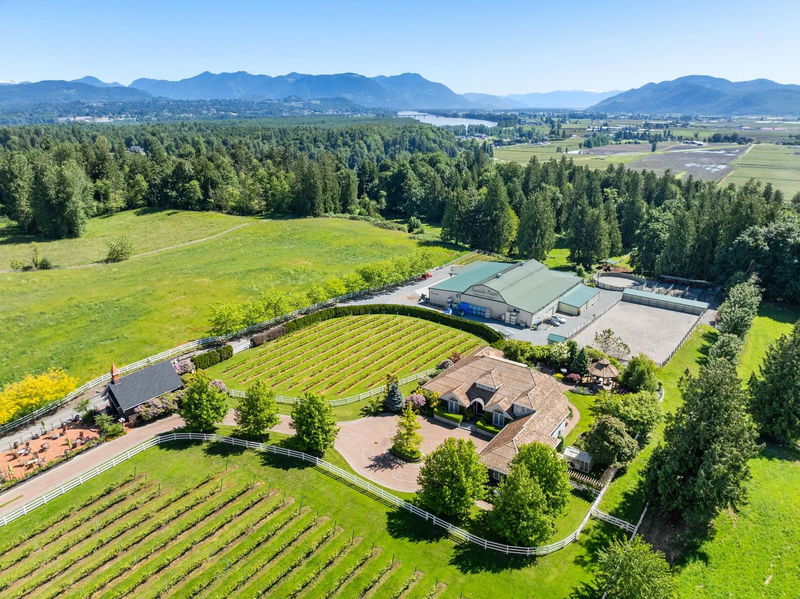Caractéristiques principales
- MLS® #: R2898603
- ID de propriété: SIRC1949464
- Type de propriété: Résidentiel, Maison unifamiliale détachée
- Aire habitable: 5 448 pi.ca.
- Grandeur du terrain: 9,28 ac
- Construit en: 1992
- Chambre(s) à coucher: 5
- Salle(s) de bain: 5+1
- Inscrit par:
- Engel & Volkers Vancouver (Branch)
Description de la propriété
Seaside Pearl Farmgate Winery! This one-of-a-kind acreage where you can have it all! Multi Award Winning Winery, Elegant Farmhouse & Equestrian set up! Chapel style tasting room with various picnic areas. Impressive "Barrel Room" to host large tasting groups & events. 4+ acres of vineyard offering different varieties primarily Petit Milo. Separate driveway to 5,450 sq ft home,4 bdrm,3 car garage. Great quality, craftsmanship & lovely gardens. Main Barn offers 9 Stalls, 9 Paddocks w/shelters, Round Pen, All Weather Outdoor Arena. Flex space 100"x 50" can be converted back into a Hockey rink, small indoor arena or more winery space! Multi family set up 3bdrm suite above barn or room to house staff. Perched up on Olund Road, take in the breathtaking views of Mt.Baker. Preview the video tour!
Pièces
- TypeNiveauDimensionsPlancher
- FoyerPrincipal13' 8" x 9' 3"Autre
- SalonPrincipal14' 9.9" x 13' 3"Autre
- Bureau à domicilePrincipal14' 5" x 5' 2"Autre
- Salle à mangerPrincipal14' 6.9" x 15' 6.9"Autre
- CuisinePrincipal15' 6" x 10' 8"Autre
- Salle à mangerPrincipal10' 6" x 10'Autre
- Garde-mangerPrincipal9' x 6' 6"Autre
- Salle de lavagePrincipal10' 8" x 9' 9.6"Autre
- Salle familialePrincipal15' 9.9" x 14' 6"Autre
- BoudoirPrincipal10' 6.9" x 10'Autre
- Chambre à coucherPrincipal14' 5" x 10'Autre
- Chambre à coucherPrincipal13' x 10' 9.9"Autre
- Chambre à coucher principalePrincipal18' 9" x 14' 3"Autre
- Penderie (Walk-in)Principal15' 6" x 11' 3.9"Autre
- Penderie (Walk-in)Principal10' 6" x 7'Autre
- Salle de loisirsAu-dessus22' 6.9" x 15'Autre
- Salle polyvalenteAu-dessus18' 6" x 11'Autre
- Chambre à coucherAu-dessus20' 8" x 12' 8"Autre
- Salle polyvalenteAu-dessus22' x 6' 8"Autre
- Chambre à coucherEn dessous11' 5" x 11'Autre
- Salle à mangerEn dessous8' 6" x 7' 9.9"Autre
- CuisineEn dessous10' x 8' 6"Autre
- SalonEn dessous18' x 10' 6"Autre
Agents de cette inscription
Demandez plus d’infos
Demandez plus d’infos
Emplacement
5290 Olund Road, Abbotsford, British Columbia, V4X 1V6 Canada
Autour de cette propriété
En savoir plus au sujet du quartier et des commodités autour de cette résidence.
Demander de l’information sur le quartier
En savoir plus au sujet du quartier et des commodités autour de cette résidence
Demander maintenantCalculatrice de versements hypothécaires
- $
- %$
- %
- Capital et intérêts 0
- Impôt foncier 0
- Frais de copropriété 0

