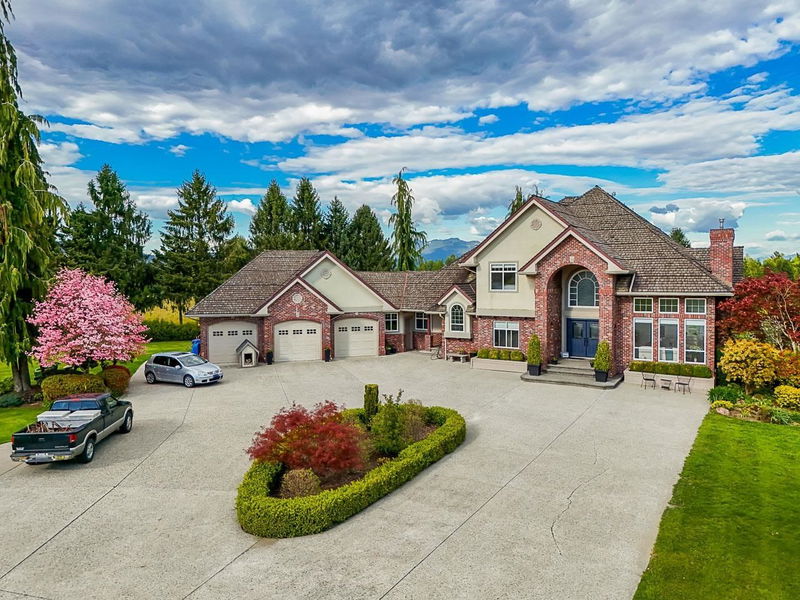Caractéristiques principales
- MLS® #: R2883289
- ID de propriété: SIRC1875795
- Type de propriété: Résidentiel, Maison unifamiliale détachée
- Aire habitable: 5 295 pi.ca.
- Grandeur du terrain: 30 ac
- Construit en: 1996
- Chambre(s) à coucher: 3+2
- Salle(s) de bain: 4+1
- Inscrit par:
- B.C. Farm & Ranch Realty Corp.
Description de la propriété
Are you searching for the perfect blend of luxury, comfort, and country living? This is it! Situated in the highly desired historic Mt Lehman area, a beautiful 5-bed, 5-bath home on 30 acres awaits at the end of a private road. Impressive 5,295 sq/ft of living space (2 storey + bsmt) with 1,005 sq/ft triple garage. Incredible views throughout, from the floor-to-ceiling windows in the living room to the wide windows in the spacious kitchen. Enjoy relaxing on the deck, patio, heated in-ground pool, or hot tub! 3 beds up, main floor office, theatre and gym below. Self-contained 2 bedroom in-law bsmt suite. 30' x 340' Barn, 100' x 40' machine shed, 32' x 40' storage, vegetable garden and 20' x 12' greenhouse. All this, and just minutes away from Highstreet and Hwy 1.
Pièces
- TypeNiveauDimensionsPlancher
- Chambre à coucher principaleAu-dessus19' 6.9" x 16' 6"Autre
- Penderie (Walk-in)Au-dessus10' 9.6" x 6' 3"Autre
- Chambre à coucherAu-dessus12' 8" x 12' 3.9"Autre
- Chambre à coucherAu-dessus14' 5" x 12' 2"Autre
- Salle de loisirsSous-sol13' 3.9" x 20' 3.9"Autre
- BoudoirSous-sol10' 3.9" x 13' 9.9"Autre
- CuisineSous-sol7' 2" x 13'Autre
- Salle à mangerSous-sol9' 9.6" x 13'Autre
- SalonSous-sol19' 2" x 16' 3"Autre
- Chambre à coucherSous-sol12' 9.6" x 10' 3"Autre
- FoyerPrincipal8' 5" x 9' 8"Autre
- Chambre à coucherSous-sol9' 11" x 15' 3.9"Autre
- Salle de lavageSous-sol15' 2" x 16' 3.9"Autre
- SalonPrincipal13' 3" x 14'Autre
- Salle à mangerPrincipal10' 11" x 15' 9.9"Autre
- CuisinePrincipal13' 11" x 19' 5"Autre
- Salle à mangerPrincipal7' 3.9" x 10' 3.9"Autre
- Salle familialePrincipal15' 9.9" x 21' 6"Autre
- VestibulePrincipal13' 9.6" x 13' 9.9"Autre
- Salle de lavagePrincipal11' 8" x 8'Autre
- Bureau à domicilePrincipal11' 3.9" x 12' 3.9"Autre
Agents de cette inscription
Demandez plus d’infos
Demandez plus d’infos
Emplacement
31111 North Burgess Avenue, Abbotsford, British Columbia, V4X 2G6 Canada
Autour de cette propriété
En savoir plus au sujet du quartier et des commodités autour de cette résidence.
Demander de l’information sur le quartier
En savoir plus au sujet du quartier et des commodités autour de cette résidence
Demander maintenantCalculatrice de versements hypothécaires
- $
- %$
- %
- Capital et intérêts 0
- Impôt foncier 0
- Frais de copropriété 0

