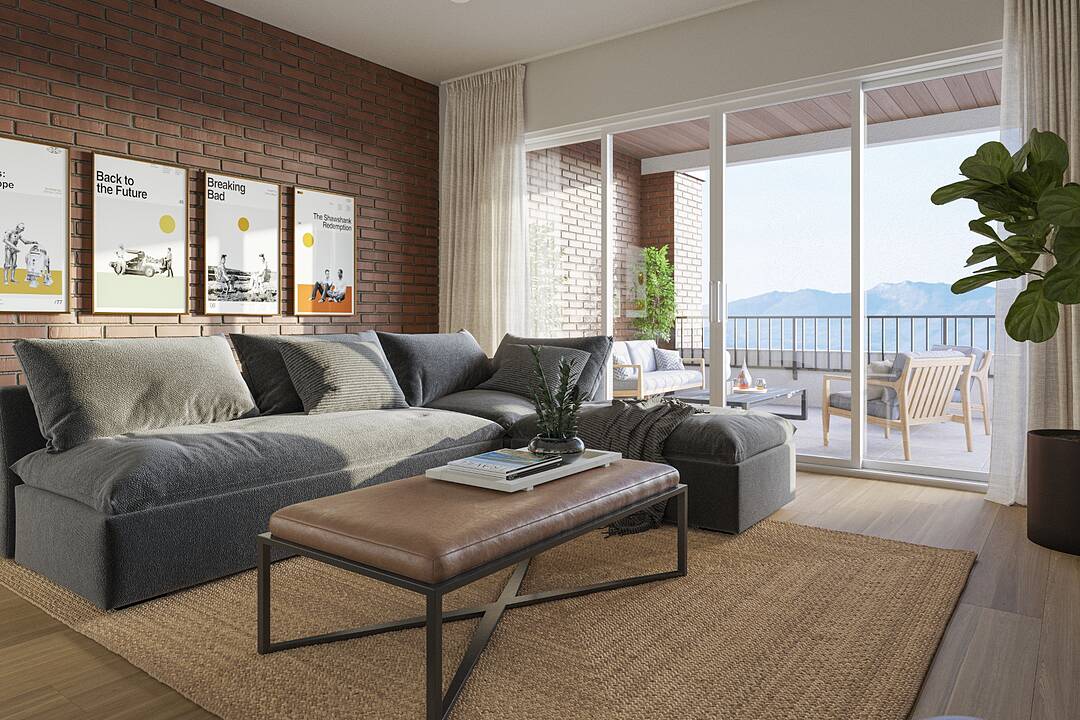Caractéristiques principales
- MLS® #: 10369519
- ID de propriété: SIRC2970655
- Type de propriété: Résidentiel, Duplex
- Genre: Plusieurs étages
- Aire habitable: 2 912 pi.ca.
- Grandeur du terrain: 0,13 ac
- Construit en: 2026
- Chambre(s) à coucher: 4
- Salle(s) de bain: 3
- Stationnement(s): 4
- Inscrit par:
- Natalie Benedet, Scott Ross
Description de la propriété
Cabernet Estates offers luxurious lakeview paired villas that are thoughtfully designed with high-end finishes and smart, functional layouts. Nearly 3,000 square feet of living space is arranged in a traditional two-story floorplan. Ownership is freehold, meaning there are no strata fees or associations. Every home features premium interior finishes, chef-inspired kitchens with Miele appliances, spa-like bathrooms with heated floors, and advanced mechanical systems for year-round comfort. Designed with exceptional soundproofing, achieving a Sound Transmission Class (STC) rating of 66+ on the single common wall, they provide a tranquil living environment. The main level features a spacious great room, perfect for entertaining friends and creating lasting memories with family. Enjoy a fully fenced backyard along with the first of three covered outdoor living spaces. The upper level boasts unobstructed lakeviews from the primary suite and the versatile recreation room with a covered deck. Additionally, you have the flexibility to choose your upper level layout, either two primary suites and one bedroom or one primary suite with two equally sized bedrooms. Customization options include screened outdoor living spaces, elevators, wine displays or wine bars, EV chargers, solar panels, and, depending on lot size, an inground pool and putting green to enhance your backyard retreat. Cabernet Estates was designed for those who wish to downsize without compromising and is located in the highly desirable Vineyard Estates neighborhood of West Kelowna. List Price is plus GST.
Caractéristiques
- Appareils ménagers en acier inox
- Appareils ménagers haut-de-gamme
- Arrière-cour
- Balcon
- Climatisation centrale
- Club de yacht
- Cuisine avec coin repas
- Cyclisme
- Énergie solaire
- Espace extérieur
- Foyer
- Garage
- Garde-manger
- Lac
- Pêche
- Plaisance
- Propriété de coin
- Randonnée
- Salle de lavage
- Scénique
- Ski (Eau)
- Ski (Neige)
- Stationnement
- Tennis
- Vignoble
- Vin et vignoble
- Vinerie
- Vue sur l’eau
- Vue sur le lac
Pièces
- TypeNiveauDimensionsPlancher
- Salon1er étage16' 4.8" x 17' 7.2"Autre
- Salle de bains2ième étage16' 4.8" x 5'Autre
- Ensuite2ième étage14' x 6' 7.2"Autre
- Salle de bains1er étage10' x 5'Autre
- Garde-manger1er étage10' x 9' 7.2"Autre
- Cuisine1er étage13' x 16'Autre
- Chambre à coucher2ième étage12' x 10'Autre
- Chambre à coucher principale2ième étage16' 4.8" x 12' 2.4"Autre
- Chambre à coucher principale2ième étage11' 7.2" x 17'Autre
- Chambre à coucher1er étage11' x 10'Autre
- Salle à manger1er étage10' 7.2" x 16'Autre
- Salle de loisirs2ième étage11' 4.8" x 17'Autre
Agents de cette inscription
Contactez-nous pour plus d’informations
Contactez-nous pour plus d’informations
Emplacement
1453 Cabernet Way, West Kelowna, British Columbia, V4T 3H9 Canada
Autour de cette propriété
En savoir plus au sujet du quartier et des commodités autour de cette résidence.
Demander de l’information sur le quartier
En savoir plus au sujet du quartier et des commodités autour de cette résidence
Demander maintenantCalculatrice de versements hypothécaires
- $
- %$
- %
- Capital et intérêts 0
- Impôt foncier 0
- Frais de copropriété 0
Commercialisé par
Sotheby’s International Realty Canada
3477 Lakeshore Road, Suite 104
Kelowna, Colombie-Britannique, V1W 3S9

