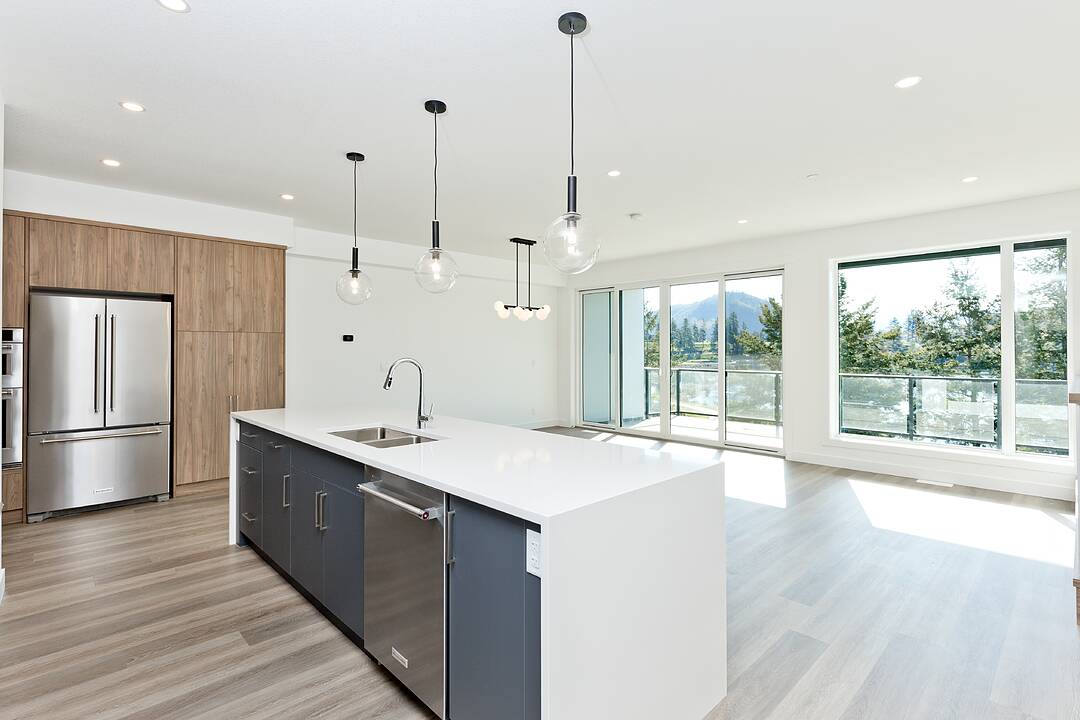Caractéristiques principales
- MLS® #: 10366122
- ID de propriété: SIRC2861243
- Type de propriété: Résidentiel, Maison de ville
- Genre: Contemporain
- Superficie habitable: 1 704 pi.ca.
- Construit en: 2024
- Chambre(s) à coucher: 3
- Salle(s) de bain: 2+1
- Stationnement(s): 4
- Inscrit par:
- Robyn Muccillo, Luke Cook
Description de la propriété
Move in ready! Step inside and discover upscale modern finishing at every turn. This stunning three bedroom plus flex B3 floorplan at West 61 offers the perfect blend of modern luxury and unparalleled convenience. You'll love the sleek quartz countertops, stylish dual-tone cabinetry, and durable vinyl plank flooring. The gourmet kitchen is a chef's dream, featuring stainless steel appliances with a wall oven/microwave. Plus, with a full-sized washer/dryer and nine foot ceilings, every detail has been thoughtfully considered. This specific unit boasts a sophisticated light color package. You'll also appreciate the spacious large decks and the convenience of a double attached garage. Even better, as a new build home, you'll benefit from a Property Transfer Tax (PTT) exemption! This unit features the light color plan with white cupboards.
Téléchargements et médias
Caractéristiques
- Appareils ménagers en acier inox
- Appareils ménagers haut-de-gamme
- Balcon
- Chasse
- Club de yacht
- Cuisine avec coin repas
- Cyclisme
- Espace extérieur
- Garage
- Lac
- Pièce de détente
- Plaisance
- Randonnée
- Salle de bain attenante
- Salle de lavage
- Scénique
- Ski (Eau)
- Ski (Neige)
- Stationnement
- Tennis
- Vie Communautaire
- Vignoble
- Vin et vignoble
- Vinerie
- Vue sur l’eau
- Vue sur le lac
Pièces
- TypeNiveauDimensionsPlancher
- FoyerPrincipal8' x 9'Autre
- AutrePrincipal5' x 5'Autre
- CuisinePrincipal9' 9.6" x 17' 8"Autre
- Garde-mangerPrincipal4' 3" x 5'Autre
- SalonPrincipal12' x 14' 6"Autre
- Salle à mangerPrincipal10' x 14' 6"Autre
- Autre2ième étage7' 9.9" x 9' 5"Autre
- Salle de bains2ième étage6' 9.6" x 8' 2"Autre
- Chambre à coucher2ième étage10' x 9' 6"Autre
- Chambre à coucher principale2ième étage10' 11" x 11' 6.9"Autre
- Salle de bains2ième étage5' x 7' 5"Autre
- Autre2ième étage4' 6" x 7' 5"Autre
- Chambre à coucher2ième étage9' 3.9" x 10' 9.6"Autre
- ServiceSous-sol6' 6.9" x 8' 9.6"Autre
- AutreSous-sol22' x 25' 2"Autre
Agents de cette inscription
Contactez-nous pour plus d’informations
Contactez-nous pour plus d’informations
Emplacement
407-2735 Shannon Lake Road, West Kelowna, British Columbia, V4T 1V6 Canada
Autour de cette propriété
En savoir plus au sujet du quartier et des commodités autour de cette résidence.
Demander de l’information sur le quartier
En savoir plus au sujet du quartier et des commodités autour de cette résidence
Demander maintenantCalculatrice de versements hypothécaires
- $
- %$
- %
- Capital et intérêts 0
- Impôt foncier 0
- Frais de copropriété 0
Commercialisé par
Sotheby’s International Realty Canada
3477 Lakeshore Road, Suite 104
Kelowna, Colombie-Britannique, V1W 3S9

