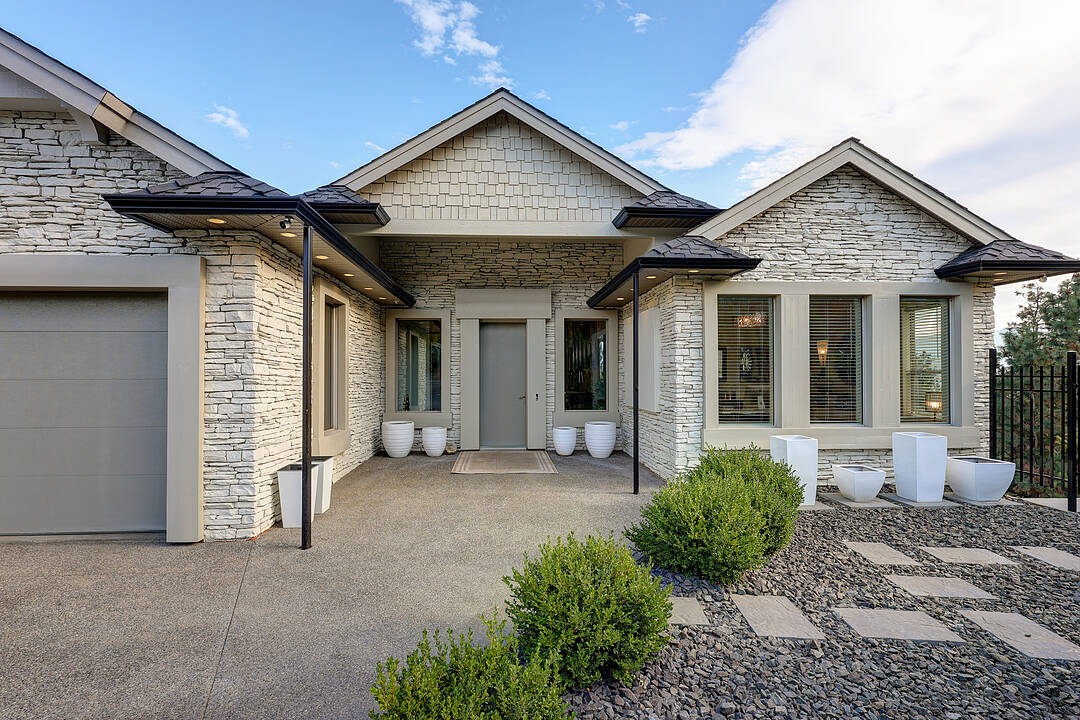Caractéristiques principales
- MLS® #: 10364564
- ID de propriété: SIRC2855713
- Type de propriété: Résidentiel, Maison unifamiliale détachée
- Genre: Plusieurs étages
- Aire habitable: 7 911 pi.ca.
- Grandeur du terrain: 0,35 ac
- Construit en: 2008
- Chambre(s) à coucher: 6
- Salle(s) de bain: 6+2
- Stationnement(s): 10
- Inscrit par:
- Christopher Hyde
Description de la propriété
Luxury executive estate with unmatched views & marina access!
Nestled at the end of a quiet cul-de-sac, 1955 Bayview Court is a fully renovated, three-level executive home that defines luxury living in West Kelowna. Soaring twelve foot ceilings on every floor and expansive windows capture breathtaking lake, mountain, and city views, creating an open and light-filled atmosphere throughout.
This residence is designed for both entertaining and family living, featuring six bedrooms, six full bathrooms, and two powder rooms, along with multiple living spaces, kitchens, and a private theatre. The home’s thoughtful layout also makes it ideal for multi-generational families or executive households seeking comfort, privacy, and flexibility.
Step outside to a private, fenced backyard that backs onto forested parkland and provides direct access to the hiking trails, offering seamless access to nature and Shelter Bay Marina. Whether enjoying morning hikes, lakeside adventures, or peaceful evenings on the patio, this property embraces the best of Okanagan living.
Situated just a five minute drive from Downtown Kelowna, you’ll enjoy both serene privacy and convenient access to shops, dining, and entertainment. Added benefits include no Speculation and Vacancy Tax, and no Foreign Buyer Ban.
Téléchargements et médias
Caractéristiques
- Appareils ménagers en acier inox
- Appareils ménagers haut-de-gamme
- Arrière-cour
- Baie
- Balcon
- Balcon ouvert
- Casino / jeu
- Centre de conditionnement physique sur place
- Club de yacht
- Cuisine avec coin repas
- Cuisine de traiteur
- Cul-de-sac
- Cyclisme
- Espace extérieur
- Foyer
- Garage
- Lac
- Patio
- Penderie
- Plaisance
- Port
- Propriété de coin
- Randonnée
- Salle de bain attenante
- Salle de lavage
- Salle de média / théâtre
- Scénique
- Ski (Eau)
- Ski (Neige)
- Station balnéaire
- Stationnement
- Tennis
- Véranda à moustiquaires
- Vignoble
- Vin et vignoble
- Vinerie
- Vivre sur le campus
- Vue sur l’eau
- Vue sur la montagne
- Vue sur le lac
Pièces
- TypeNiveauDimensionsPlancher
- Salle de bainsSupérieur8' 11" x 6' 6.9"Autre
- Salle de bains2ième étage7' 2" x 8' 9.9"Autre
- CuisinePrincipal25' 9.6" x 23' 5"Autre
- Chambre à coucherSupérieur13' 8" x 12' 2"Autre
- FoyerPrincipal15' 5" x 13' 9.6"Autre
- Cuisine2ième étage12' 6.9" x 18' 9.9"Autre
- Salle de bains2ième étage7' 3.9" x 7' 8"Autre
- Salle de jeuxSupérieur10' 5" x 16' 2"Autre
- Salle de bains2ième étage9' 8" x 5' 11"Autre
- AutrePrincipal4' 11" x 9' 9.6"Autre
- Chambre à coucher2ième étage12' 11" x 11' 6.9"Autre
- Salle à manger2ième étage10' 8" x 11' 3.9"Autre
- Garde-mangerPrincipal9' 3" x 5' 9.6"Autre
- Chambre à coucher principalePrincipal14' 9.9" x 25'Autre
- RangementPrincipal12' 8" x 7' 5"Autre
- Autre2ième étage5' 3" x 5' 6"Autre
- Bureau à domicilePrincipal13' x 14' 5"Autre
- Chambre à coucherSupérieur13' 9.9" x 12' 11"Autre
- RangementSupérieur8' 9.9" x 8' 6.9"Autre
- Salle de loisirsSupérieur37' 3.9" x 27' 5"Autre
- Salle de bainsSupérieur8' 11" x 5' 11"Autre
- Chambre à coucher2ième étage14' 9.9" x 23' 5"Autre
- Chambre à coucher2ième étage12' 6.9" x 12' 8"Autre
- AutreSupérieur10' 9.6" x 11' 6.9"Autre
- Pièce principale2ième étage28' 3.9" x 26' 3"Autre
- SalonPrincipal15' 9" x 30' 2"Autre
- Boudoir2ième étage11' 9" x 9' 8"Autre
- Salle de lavagePrincipal14' 6.9" x 8' 9"Autre
- Média / Divertissement2ième étage21' 8" x 18' 6.9"Autre
- Salle de lavageSupérieur8' 5" x 7' 2"Autre
- VestibulePrincipal8' 9.6" x 12' 3.9"Autre
- Salle à mangerPrincipal23' 9.6" x 11' 3.9"Autre
- Service2ième étage10' 9.6" x 12' 8"Autre
- Salle de bainsPrincipal12' 11" x 13'Autre
Agents de cette inscription
Contactez-moi pour plus d’informations
Contactez-moi pour plus d’informations
Emplacement
1955 Bayview Court, West Kelowna, British Columbia, V1Z 3L8 Canada
Autour de cette propriété
En savoir plus au sujet du quartier et des commodités autour de cette résidence.
Demander de l’information sur le quartier
En savoir plus au sujet du quartier et des commodités autour de cette résidence
Demander maintenantCalculatrice de versements hypothécaires
- $
- %$
- %
- Capital et intérêts 0
- Impôt foncier 0
- Frais de copropriété 0
Commercialisé par
Sotheby’s International Realty Canada
3477 Lakeshore Road, Suite 104
Kelowna, Colombie-Britannique, V1W 3S9

