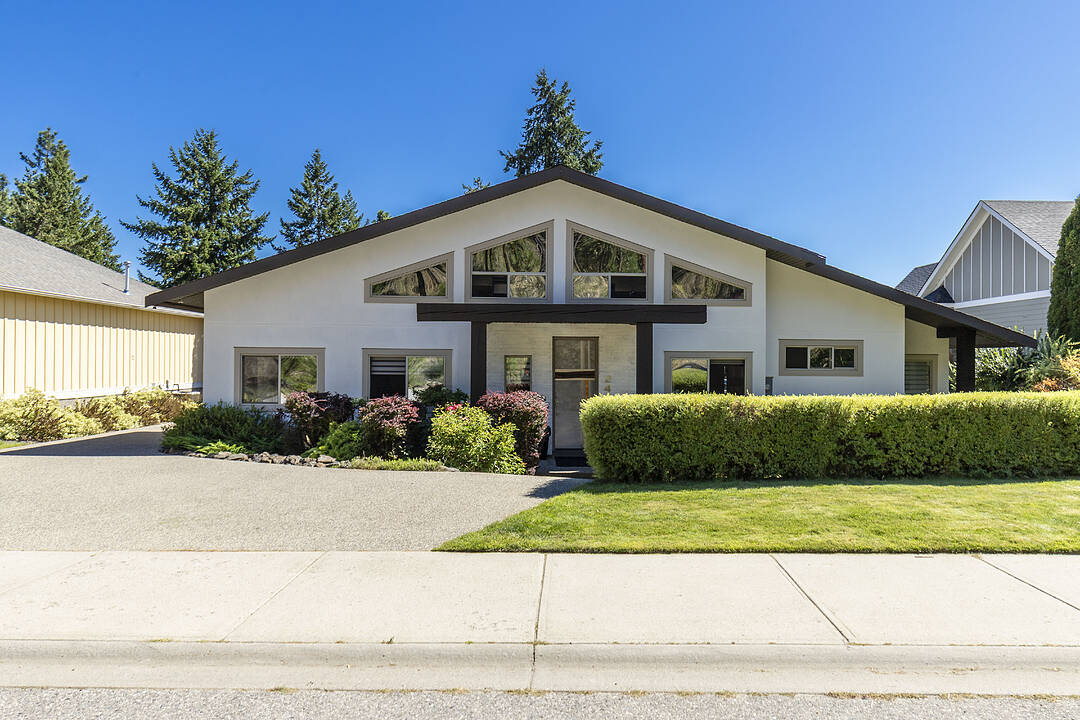Caractéristiques principales
- MLS® #: 10374129
- ID de propriété: SIRC2783303
- Type de propriété: Résidentiel, Maison unifamiliale détachée
- Genre: Ranch haussé
- Superficie habitable: 4 677 pi.ca.
- Grandeur du terrain: 0,24 ac
- Construit en: 2007
- Chambre(s) à coucher: 5
- Salle(s) de bain: 3+1
- Inscrit par:
- Luke Cook, Robyn Muccillo
Description de la propriété
This is your private Okanagan oasis. Discover a peaceful, natural retreat that perfectly blends tranquility with the convenience of West Kelowna living. This stunning, modern rancher is a one-of-a-kind custom built, offering a unique and luxurious lifestyle. Inside, you'll find a spacious five-bedroom home with a loft and a fully finished basement. The open-concept floor plan is accentuated by solid fir timbers, a dramatic 19-foot vaulted ceiling, and a striking wall of windows in the great room, framing the panoramic mountain and valley views. The amazing island kitchen is an entertainer's dream, featuring custom details and quality craftsmanship throughout. Updated flooring and a beautifully redesigned kitchen add to the home's contemporary appeal. Step outside to a meticulously manicured 0.24-acre property designed for ultimate relaxation and entertainment. The backyard is a private paradise with a sparkling pool, soothing hot tub, and a large deck. The low-maintenance landscaping ensures you can spend more time enjoying the beautiful views and less time on yard work. A detached double-car garage provides plenty of space for vehicles and storage. Just a short drive away, you'll find everything you need, from local beaches and world-class wineries to diverse dining, shopping, and more. This home offers the best of both worlds: a serene, secluded setting with easy access to all the amenities West Kelowna has to offer.
Téléchargements et médias
Caractéristiques
- Appareils ménagers en acier inox
- Arrière-cour
- Climatisation
- Climatisation centrale
- Communauté de golf
- Comptoirs en quartz
- Cuisine avec coin repas
- Espace extérieur
- Foyer
- Garage
- Garde-manger
- Golf
- Jardins
- Patio
- Penderie
- Pièce de détente
- Piscine extérieure
- Piste de jogging / cyclable
- Plafonds voûtés
- Plan d'étage ouvert
- Plancher en bois
- Randonnée
- Salle de lavage
- Salle-penderie
- Scénique
- Sous-sol – aménagé
- Suburbain
- Vignoble
Pièces
- TypeNiveauDimensionsPlancher
- AutreSous-sol24' x 24'Autre
- Salle de bainsPrincipal14' x 12'Autre
- Chambre à coucherPrincipal10' 9.9" x 14'Autre
- SalonPrincipal24' 2" x 16' 2"Autre
- Salle familialeSous-sol37' 9.9" x 23' 6"Autre
- Salle de lavagePrincipal8' x 8'Autre
- Loft2ième étage22' 6" x 20'Autre
- Chambre à coucher principalePrincipal13' 2" x 14' 2"Autre
- Chambre à coucherSous-sol14' 8" x 16' 5"Autre
- Salle de bainsPrincipal8' x 12'Autre
- Salle de bainsSous-sol7' x 12' 6"Autre
- CuisinePrincipal12' 9.9" x 16' 2"Autre
- Chambre à coucherPrincipal10' 9.9" x 14'Autre
- Chambre à coucherSous-sol12' 3.9" x 12' 8"Autre
- Salle à mangerPrincipal11' 2" x 15' 9.9"Autre
- VestibulePrincipal12' x 8'Autre
Agents de cette inscription
Contactez-nous pour plus d’informations
Contactez-nous pour plus d’informations
Emplacement
2415 Tallus Ridge Drive, West Kelowna, British Columbia, V4T 3A6 Canada
Autour de cette propriété
En savoir plus au sujet du quartier et des commodités autour de cette résidence.
Demander de l’information sur le quartier
En savoir plus au sujet du quartier et des commodités autour de cette résidence
Demander maintenantCalculatrice de versements hypothécaires
- $
- %$
- %
- Capital et intérêts 0
- Impôt foncier 0
- Frais de copropriété 0
Commercialisé par
Sotheby’s International Realty Canada
3477 Lakeshore Road, Suite 104
Kelowna, Colombie-Britannique, V1W 3S9

