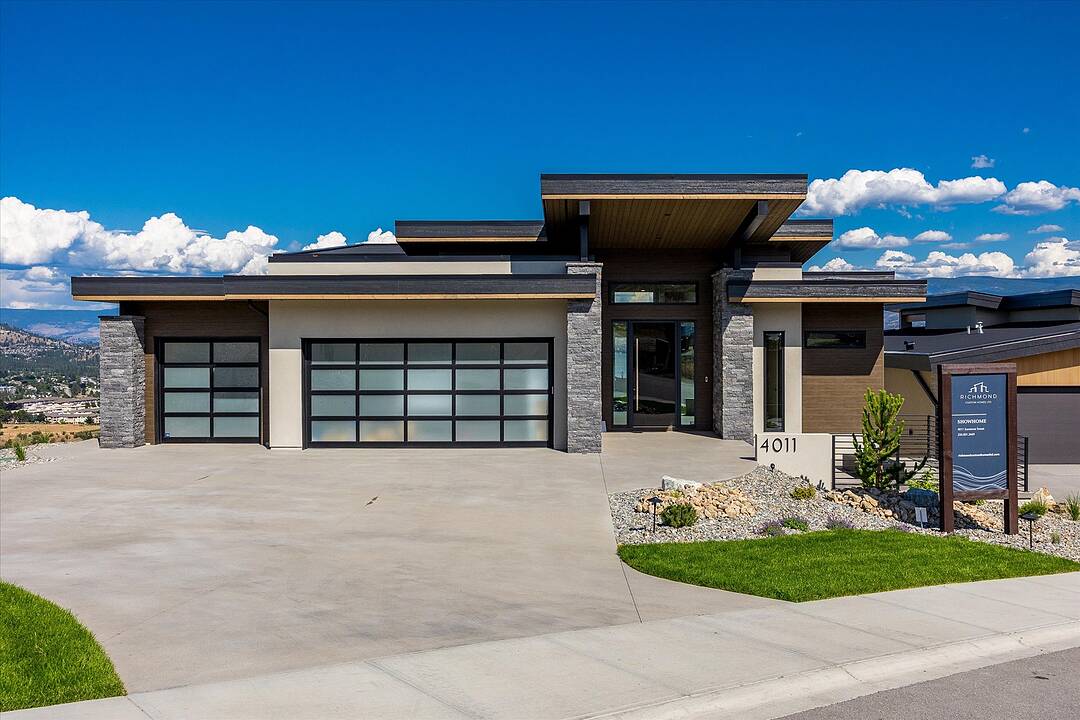Caractéristiques principales
- MLS® #: 10375764
- ID de propriété: SIRC2562386
- Type de propriété: Résidentiel, Maison unifamiliale détachée
- Genre: Contemporain
- Superficie habitable: 4 419 pi.ca.
- Grandeur du terrain: 0,91 ac
- Construit en: 2024
- Chambre(s) à coucher: 4
- Salle(s) de bain: 3+2
- Stationnement(s): 9
- Inscrit par:
- Tyler Dumaine, Paul Cluff, Scott Marshall, Geoff Hall, Nate Cassie
Description de la propriété
A masterclass in luxury and functionality, this Richmond Custom Home in West Kelowna’s prestigious Shorerise community perfectly blends timeless elegance with modern convenience. Thoughtfully designed with four bedrooms and three-and-a-half bathrooms, this residence showcases soaring ceilings, panoramic view-framing windows, and a walk-out lower level that celebrates the coveted Okanagan indoor-outdoor lifestyle. At the heart of the home, a chef-inspired kitchen is adorned with built-in appliances, a stunning waterfall island, and an expansive butler’s pantry, creating a space that’s as beautiful as it is functional. The main floor balcony, accessed through floor-to-ceiling sliding glass doors, offers sweeping views of Okanagan Lake and the surrounding valley, seamlessly blending the indoors with the breathtaking outdoors. The walk-out lower level is designed for both relaxation and entertainment, featuring a home theatre, fully equipped gym, wet bar, and three additional bedrooms – all designed with refined finishes and thoughtful touches that elevate everyday living. Perched high on Goat’s Peak, Shorerise offers unobstructed, panoramic vistas stretching across the valley to the vineyards, mountains, and glistening Okanagan Lake. Just minutes from Gellatly Bay, the Westside Wine Trail, pristine beaches, golf courses, and shopping, this is a rare opportunity to own a functional yet stunning Okanagan gem, overlooking the very best the region has to offer.
Visite libre
- DateHeure
- Sam. 28/02/202612:00h - 16:00h Ajouter au calendrier
- Dim. 01/03/202612:00h - 16:00h Ajouter au calendrier
Téléchargements et médias
Caractéristiques
- Appareils ménagers en acier inox
- Arrière-cour
- Balcon
- Centre de conditionnement physique sur place
- Climatisation centrale
- Club de yacht
- Coin bar
- Cuisine avec coin repas
- Cyclisme
- Espace extérieur
- Foyer
- Garage
- Garde-manger
- Jardins
- Lac
- Océan / plage
- Patio
- Pêche
- Plaisance
- Randonnée
- Salle d’entraînement à la maison
- Salle de conditionnement physique
- Salle de lavage
- Salle de média / théâtre
- Scénique
- Ski (Eau)
- Ski (Neige)
- Sous-sol avec entrée indépendante
- Stationnement
- Tennis
- Véranda à moustiquaires
- Vignoble
- Vignoble
- Ville
- Vin et vignoble
- Vinerie
- Vue sur l’eau
- Vue sur la montagne
- Vue sur le lac
Pièces
- TypeNiveauDimensionsPlancher
- Chambre à coucher principalePrincipal12' x 15' 9.6"Autre
- CuisinePrincipal12' x 18' 6.9"Autre
- AutrePrincipal8' 3.9" x 6' 5"Autre
- Salle à mangerPrincipal8' 3.9" x 16' 3"Autre
- SalonPrincipal17' 2" x 25' 3"Autre
- Bureau à domicilePrincipal10' x 12' 11"Autre
- Salle de bainsPrincipal13' 6" x 12' 11"Autre
- AutrePrincipal6' 9" x 9' 3"Autre
- AutrePrincipal4' 11" x 6' 3.9"Autre
- Salle de lavagePrincipal19' 6.9" x 9' 3"Autre
- FoyerPrincipal10' 6" x 12' 9"Autre
- Salle de loisirsSupérieur34' 3" x 25' 2"Autre
- Salle de sportSupérieur16' 9.9" x 11' 8"Autre
- Média / DivertissementSupérieur16' 2" x 29' 9.6"Autre
- Cave à vinSupérieur10' 3.9" x 7'Autre
- Chambre à coucherSupérieur12' x 10' 9"Autre
- Salle de bainsSupérieur9' 11" x 9'Autre
- Chambre à coucherSupérieur11' 3.9" x 14' 11"Autre
- Chambre à coucherSupérieur11' 3.9" x 18' 5"Autre
- Salle de bainsSupérieur8' 8" x 5'Autre
- ServiceSupérieur9' 8" x 10' 3.9"Autre
- RangementSupérieur15' 5" x 10' 11"Autre
Agents de cette inscription
Contactez-nous pour plus d’informations
Contactez-nous pour plus d’informations
Emplacement
4011 Sunstone Street, West Kelowna, British Columbia, V4T 2K6 Canada
Autour de cette propriété
En savoir plus au sujet du quartier et des commodités autour de cette résidence.
Demander de l’information sur le quartier
En savoir plus au sujet du quartier et des commodités autour de cette résidence
Demander maintenantCalculatrice de versements hypothécaires
- $
- %$
- %
- Capital et intérêts 0
- Impôt foncier 0
- Frais de copropriété 0
Commercialisé par
Sotheby’s International Realty Canada
3477 Lakeshore Road, Suite 104
Kelowna, Colombie-Britannique, V1W 3S9

