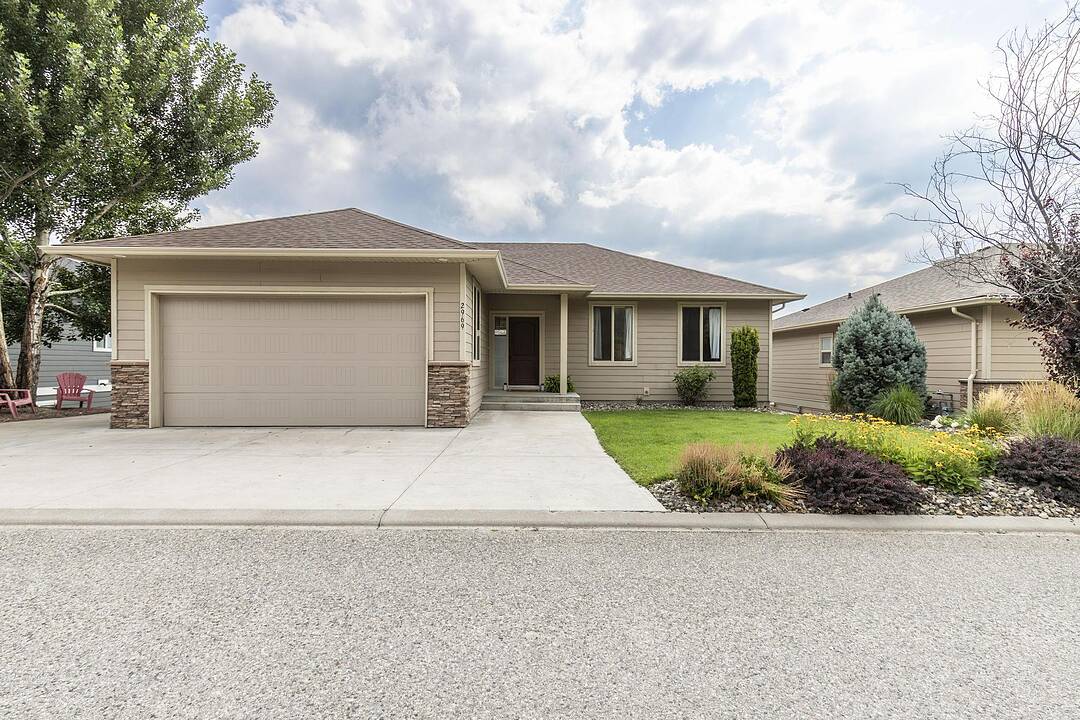Caractéristiques principales
- MLS® #: 10373862
- ID de propriété: SIRC2542362
- Type de propriété: Résidentiel, Maison unifamiliale détachée
- Genre: Ranch haussé
- Superficie habitable: 2 896 pi.ca.
- Grandeur du terrain: 0,29 ac
- Construit en: 2012
- Chambre(s) à coucher: 4
- Salle(s) de bain: 2
- Stationnement(s): 2
- Inscrit par:
- Luke Cook, Robyn Muccillo
Description de la propriété
Discover the best of Shannon Lake living in this remarkable rancher, boasting gorgeous panoramic views of Okanagan Lake and Mission Hill Winery. Step out onto your expansive deck and soak it all in. Inside, you'll find a beautifully designed main floor with three bedrooms, gleaming hardwood floors, and brand-new carpet, where strategically placed windows and double glass doors seamlessly connect your indoor living to the breathtaking outdoor scenery. The walk-out basement features nine foot ceilings and is prepped for a legal suite, offering incredible potential for rental income or extended family. Enjoy the convenience of RV parking, a generous double garage, and a private driveway, all with zero yard work required! You're also just moments away from all schools and amenities, making this the perfect family home.
Téléchargements et médias
Caractéristiques
- Appareils ménagers en acier inox
- Balcon
- Climatisation centrale
- Club de yacht
- Cyclisme
- Espace de rangement
- Garage
- Lac
- Océan / plage
- Patio
- Pêche
- Propriété de coin
- Randonnée
- Salle de bain attenante
- Salle de lavage
- Scénique
- Ski (Eau)
- Ski (Neige)
- Sous-sol – aménagé
- Sous-sol avec entrée indépendante
- Stationnement
- Tennis
- Vignoble
- Ville
- Vin et vignoble
- Vinerie
- Vue sur la montagne
Pièces
- TypeNiveauDimensionsPlancher
- SalonPrincipal19' 6.9" x 14' 9.6"Autre
- Salle de lavagePrincipal5' 9.9" x 9' 6.9"Autre
- Chambre à coucher principalePrincipal15' 3" x 11' 9.6"Autre
- Salle de bainsPrincipal5' x 10' 2"Autre
- Salle de bainsPrincipal8' 9.9" x 6' 3.9"Autre
- Salle de loisirsSupérieur16' x 47'Autre
- CuisinePrincipal9' 3.9" x 13' 9.6"Autre
- FoyerPrincipal12' 9.6" x 6' 9"Autre
- Chambre à coucherSupérieur14' 9.9" x 25' 9"Autre
- Chambre à coucherPrincipal10' 3" x 10' 3.9"Autre
- Salle à mangerPrincipal10' 2" x 13' 6"Autre
- Chambre à coucherPrincipal10' 2" x 10' 9.6"Autre
Agents de cette inscription
Contactez-nous pour plus d’informations
Contactez-nous pour plus d’informations
Emplacement
2969 Ensign Lane, West Kelowna, British Columbia, V4T 2Z4 Canada
Autour de cette propriété
En savoir plus au sujet du quartier et des commodités autour de cette résidence.
Demander de l’information sur le quartier
En savoir plus au sujet du quartier et des commodités autour de cette résidence
Demander maintenantCalculatrice de versements hypothécaires
- $
- %$
- %
- Capital et intérêts 0
- Impôt foncier 0
- Frais de copropriété 0
Commercialisé par
Sotheby’s International Realty Canada
3477 Lakeshore Road, Suite 104
Kelowna, Colombie-Britannique, V1W 3S9

