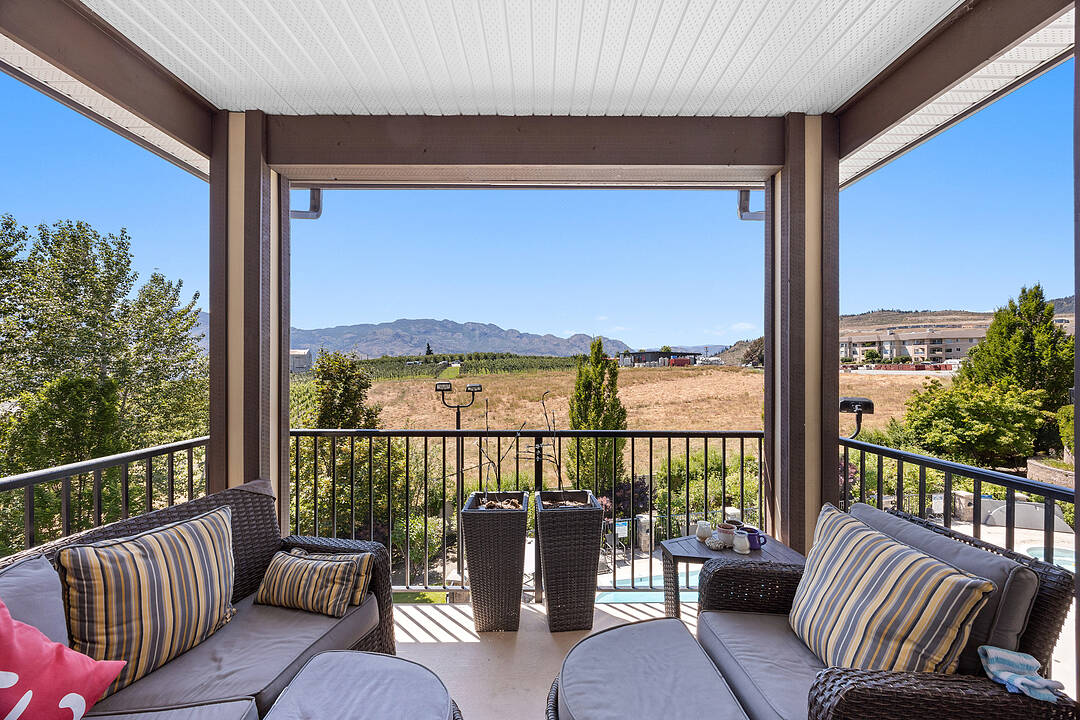Caractéristiques principales
- MLS® #: 10354674
- ID de propriété: SIRC2507914
- Type de propriété: Résidentiel, Condo
- Genre: Contemporain
- Aire habitable: 1 114 pi.ca.
- Construit en: 2008
- Chambre(s) à coucher: 2
- Salle(s) de bain: 2
- Stationnement(s): 1
- Inscrit par:
- John Douglas
Description de la propriété
Welcome to Paradise!
Enjoy expansive lake views from this spacious two bedroom plus den condo in the heart of West Kelowna. Designed with comfort and functionality in mind, the open-concept layout features large windows that flood the space with natural light, and a thoughtfully separated floor plan with two full bathrooms. The den offers flexibility for a home office, hobby room, or guest space. Located in the highly sought-after Miravista community, this home includes resort-style amenities: a large outdoor pool, year-round hot tub, workshop, clubhouse with games room and library, guest suite, and beautifully landscaped grounds with peaceful walking paths. Ideally located just a short walk to the library, skate park, Johnson Bentley Recreation Centre, as well as local favourites like a winery, cidery, and shopping centre. You’re also just minutes from scenic hiking trails and the Gellatly Bay Promenade, which connects beaches, a boat launch, and a dog park. This home includes secure underground parking, a storage locker, and is both pet- and rental-friendly (one dog or one cat up to 18 inches at the shoulder). Strata fees include heating and cooling, adding to the easy, low-maintenance lifestyle. Whether you're raising a family or enjoying retirement, this community offers the ideal mix of comfort, connection, and convenience.
Caractéristiques
- Appareils ménagers en acier inox
- Appareils ménagers haut-de-gamme
- Balcon
- Bibliothèque
- Climatisation centrale
- Club de yacht
- Cyclisme
- Espace de rangement
- Espace extérieur
- Lac
- Patio
- Pavillon
- Pêche
- Pièce de détente
- Plaisance
- Randonnée
- Salle de bain attenante
- Salle de billard
- Salle de conditionnement physique
- Salle de lavage
- Ski (Eau)
- Ski (Neige)
- Spa / bain tourbillon
- Stationnement
- Suite Autonome
- Système d’interphone
- Tennis
- Vignoble
- Vignoble
- Vin et vignoble
- Vinerie
- Vue sur l’eau
- Vue sur la montagne
- Vue sur le lac
Pièces
- TypeNiveauDimensionsPlancher
- SalonPrincipal12' x 14'Autre
- CuisinePrincipal11' x 10' 5"Autre
- Salle à mangerPrincipal12' x 7'Autre
- Chambre à coucher principalePrincipal10' 5" x 13' 5"Autre
- Salle de bainsPrincipal5' x 9' 5"Autre
- Chambre à coucherPrincipal10' 5" x 11'Autre
- Salle de bainsPrincipal9' x 5'Autre
- BoudoirPrincipal7' x 8' 5"Autre
Contactez-moi pour plus d’informations
Emplacement
4304-3842 Old Okanagan Highway, West Kelowna, British Columbia, V4T 3G7 Canada
Autour de cette propriété
En savoir plus au sujet du quartier et des commodités autour de cette résidence.
Demander de l’information sur le quartier
En savoir plus au sujet du quartier et des commodités autour de cette résidence
Demander maintenantCalculatrice de versements hypothécaires
- $
- %$
- %
- Capital et intérêts 0
- Impôt foncier 0
- Frais de copropriété 0
Commercialisé par
Sotheby’s International Realty Canada
3477 Lakeshore Road, Suite 104
Kelowna, Colombie-Britannique, V1W 3S9

