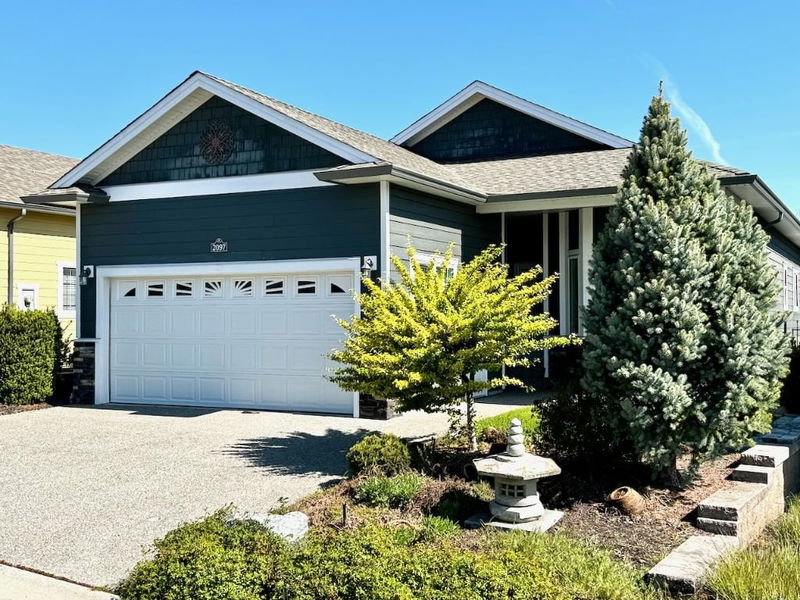Caractéristiques principales
- MLS® #: 10349214
- ID de propriété: SIRC2443404
- Type de propriété: Résidentiel, Maison unifamiliale détachée
- Aire habitable: 1 542 pi.ca.
- Grandeur du terrain: 0,10 ac
- Construit en: 2016
- Chambre(s) à coucher: 2
- Salle(s) de bain: 2
- Stationnement(s): 4
- Inscrit par:
- Royal LePage Kelowna
Description de la propriété
IMMACULATE AND MODERN 2 BEDROOM plus DEN RANCHER IN DESIRABLE 45+ adult oriented "SAGE CREEK"! This spotless home is "Move in Ready"! Quality hardiplank exterior, aggregate driveway and walkways greet you! Open the door and it's "Instant Appeal" with Neutral modern decor, warm upscale textured laminate and vinyl floors. The 1541 SF plan is well thought out, offering large spacious rooms to handle your furniture, an open plan for easy life and entertaining, and lots of windows bringing natural light. Large inviting Entry with skylite. open Office/Den with bay window off entry could be an easy 3rd bedroom. Country sized white shaker kitchen with Island, potlights, tons of cabinets, upscale Maytag fridge and stove, Bosch dishwasher, window over the sink to the sunny south, and greige subway tile backsplash. Big dining room area with picture window and glass sliding door to covered concrete patio and some grassed back yard area. Huge Great room with feature gas fireplace. 2 large Bedrooms. Massive primary bedroom is classy and offers many possibilities, warm wood feel vinyl plank floors, a walk through closet and cheery 4 piece Ensuite with double sink, high cabinets, and extra wide fibreglass shower with 2 seats. Finished Double garage, high ceilings and space heater. Amenities include a large luxurious clubhouse with fitness room, library and lounge socal area, gated entry. Lease to 2105 with payments of $625/month, 2 pets allowed with approval.
Pièces
- TypeNiveauDimensionsPlancher
- CuisinePrincipal8' 3" x 15' 2"Autre
- Chambre à coucherPrincipal11' 6.9" x 13' 11"Autre
- Salle de lavagePrincipal6' 3.9" x 15' 2"Autre
- Chambre à coucher principalePrincipal14' 9.6" x 15' 3"Autre
- BoudoirPrincipal12' 5" x 11'Autre
- Salle à mangerPrincipal7' x 12' 2"Autre
- SalonPrincipal18' 2" x 15' 9"Autre
- Salle de bainsPrincipal7' 5" x 8' 5"Autre
- Salle de bainsPrincipal8' 3" x 8' 9.6"Autre
Agents de cette inscription
Demandez plus d’infos
Demandez plus d’infos
Emplacement
2097 Acorn Crescent, West Kelowna, British Columbia, V4T 3A5 Canada
Autour de cette propriété
En savoir plus au sujet du quartier et des commodités autour de cette résidence.
- 36.47% 65 à 79 ans
- 24.88% 50 à 64 ans
- 11.42% 35 à 49 ans
- 9.88% 20 à 34 ans
- 7.16% 80 ans et plus
- 2.73% 10 à 14
- 2.67% 5 à 9
- 2.57% 0 à 4 ans
- 2.23% 15 à 19
- Les résidences dans le quartier sont:
- 63.48% Ménages unifamiliaux
- 32.32% Ménages d'une seule personne
- 4.07% Ménages de deux personnes ou plus
- 0.13% Ménages multifamiliaux
- 86 732 $ Revenu moyen des ménages
- 41 564 $ Revenu personnel moyen
- Les gens de ce quartier parlent :
- 91.26% Anglais
- 2.19% Français
- 1.79% Allemand
- 1.02% Polonais
- 0.84% Anglais et langue(s) non officielle(s)
- 0.71% Ukrainien
- 0.71% Néerlandais
- 0.64% Hongrois
- 0.44% Anglais et français
- 0.39% Espagnol
- Le logement dans le quartier comprend :
- 88.63% Maison individuelle non attenante
- 5.4% Maison en rangée
- 3.83% Maison jumelée
- 1.33% Duplex
- 0.81% Appartement, 5 étages ou plus
- 0% Appartement, moins de 5 étages
- D’autres font la navette en :
- 3.21% Marche
- 2.51% Transport en commun
- 1.87% Autre
- 0% Vélo
- 35.96% Diplôme d'études secondaires
- 23.15% Certificat ou diplôme d'un collège ou cégep
- 20.88% Aucun diplôme d'études secondaires
- 10.65% Certificat ou diplôme d'apprenti ou d'une école de métiers
- 8.27% Baccalauréat
- 0.92% Certificat ou diplôme universitaire supérieur au baccalauréat
- 0.18% Certificat ou diplôme universitaire inférieur au baccalauréat
- L’indice de la qualité de l’air moyen dans la région est 1
- La région reçoit 146.4 mm de précipitations par année.
- La région connaît 7.39 jours de chaleur extrême (31.98 °C) par année.
Demander de l’information sur le quartier
En savoir plus au sujet du quartier et des commodités autour de cette résidence
Demander maintenantCalculatrice de versements hypothécaires
- $
- %$
- %
- Capital et intérêts 3 100 $ /mo
- Impôt foncier n/a
- Frais de copropriété n/a

