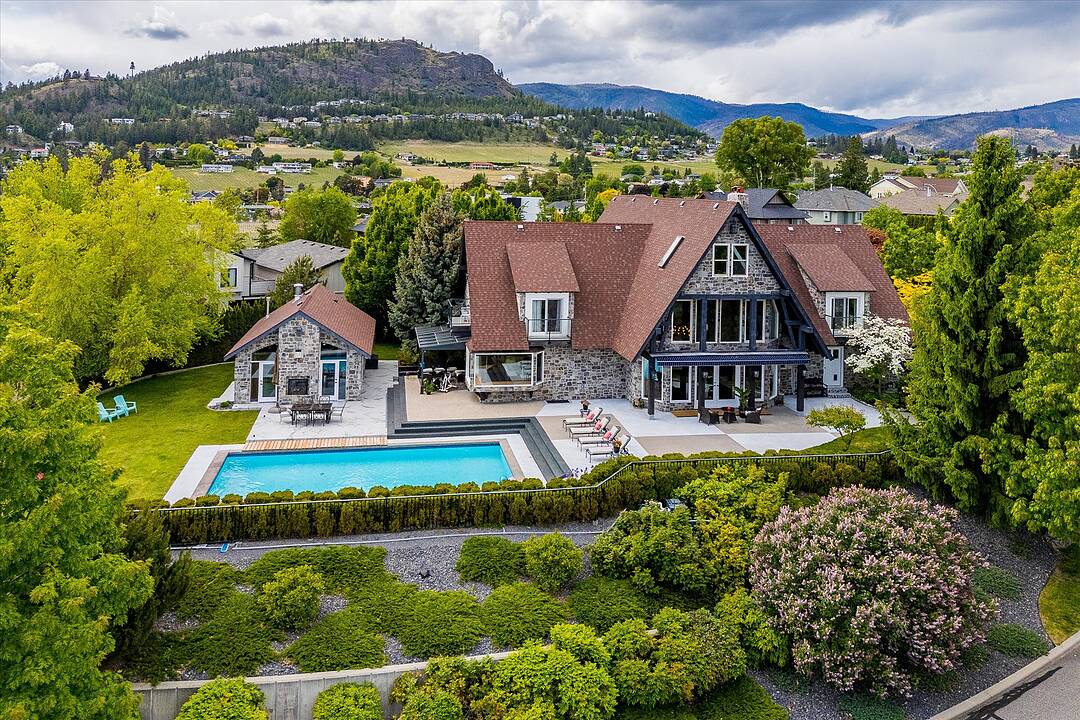Caractéristiques principales
- MLS® #: 10372006
- ID de propriété: SIRC2433765
- Type de propriété: Résidentiel, Maison unifamiliale détachée
- Genre: Chateau
- Superficie habitable: 4 535 pi.ca.
- Grandeur du terrain: 0,53 ac
- Construit en: 1978
- Chambre(s) à coucher: 4
- Salle(s) de bain: 6
- Stationnement(s): 5
- Inscrit par:
- Scott Marshall, Nate Cassie, Geoff Hall
Description de la propriété
Set on a beautifully landscaped half-acre lot in the exclusive gated community of Thacker Ridge Estates, this remarkable estate home blends luxury, rustic charm, and timeless character. Enjoy breathtaking Okanagan Lake views from your private pool and patio, surrounded by an immaculately maintained yard. Inside, the home is filled with unique touches, rustic wood beams, soaring 20 foot ceilings, and charming secret passages. A grand double-door entrance leads to a sunken living room with a dramatic fireplace and a full wall of windows framing the lush outdoors. The entertainer’s kitchen offers a thoughtful layout with dual sinks, a gas cooktop, double ovens, an oversized fridge-freezer with custom cabinetry, and an adjoining statement dining room perfect for hosting. Upstairs, three spacious bedrooms each feature ensuites, creating private, tranquil retreats. Bonus spaces include a finished attic and a large basement with a recording studio and media room, not included in the main square footage, with 6’2” ceilings, offering extra flexibility and creative potential. An additional highlight is the cabana, complete with a commercial kitchen, bar, and bathroom, ideal for entertaining in resort-style comfort. This home masterfully balances grandeur and warmth, is minutes away from a number of world-class wineries, golf courses, and a short five minute drive from all the daily amenities you need, making it a rare and unforgettable opportunity that is perfect for Okanagan living.
Téléchargements et médias
Caractéristiques
- Appareils ménagers haut-de-gamme
- Arrière-cour
- Balcon
- Cyclisme
- Espace de rangement
- Espace extérieur
- Jardins
- Patio
- Pêche
- Pièce de détente
- Piscine extérieure
- Plaisance
- Plancher en bois
- Randonnée
- Salle de bain attenante
- Salle de lavage
- Stationnement
- Vignoble
Pièces
- TypeNiveauDimensionsPlancher
- Chambre à coucher2ième étage21' 3.9" x 20' 6.9"Autre
- Chambre à coucher2ième étage15' 3.9" x 24' 6"Autre
- Bureau à domicile2ième étage23' 6" x 18'Autre
- CuisinePrincipal20' 3.9" x 13' 6.9"Autre
- Salle de bains2ième étage11' x 24' 3"Autre
- Chambre à coucher principale2ième étage21' 6" x 24' 6.9"Autre
- AutrePrincipal3' 9" x 7' 9.9"Autre
- Salle de lavagePrincipal20' 3.9" x 6' 9.9"Autre
- Salle à mangerPrincipal24' 5" x 14' 8"Autre
- Média / DivertissementSous-sol32' 6.9" x 12' 6.9"Autre
- Salle de bainsSous-sol9' 9.6" x 13' 9.9"Autre
- AutreSous-sol7' 2" x 12' 6"Autre
- RangementSous-sol5' 5" x 5'Autre
- ServiceSous-sol21' 9.6" x 7' 11"Autre
- Salle de lavageSous-sol7' 3.9" x 19' 11"Autre
- Salle familialeSous-sol14' x 19' 6.9"Autre
- CuisinePrincipal18' 9" x 9' 9.6"Autre
- Salle de bains2ième étage10' 6.9" x 7' 9.9"Autre
- SalonPrincipal18' 5" x 16' 9.6"Autre
- Chambre à coucherSous-sol14' 9.9" x 19' 9"Autre
- Salle de bainsPrincipal10' x 5' 9.6"Autre
- FoyerPrincipal8' 11" x 5' 3.9"Autre
- SalonPrincipal29' 9.6" x 32' 9.9"Autre
- RangementSous-sol7' 9.9" x 23' 6"Autre
- BoudoirSous-sol11' 5" x 12'Autre
- AutrePrincipal7' 9.9" x 7' 11"Autre
- Loft3ième étage16' 6.9" x 63' 11"Autre
- Salle de bains2ième étage9' x 9' 6"Autre
Agents de cette inscription
Contactez-nous pour plus d’informations
Contactez-nous pour plus d’informations
Emplacement
7-3105 Thacker Drive, West Kelowna, British Columbia, V1Z 1X5 Canada
Autour de cette propriété
En savoir plus au sujet du quartier et des commodités autour de cette résidence.
Demander de l’information sur le quartier
En savoir plus au sujet du quartier et des commodités autour de cette résidence
Demander maintenantCalculatrice de versements hypothécaires
- $
- %$
- %
- Capital et intérêts 0
- Impôt foncier 0
- Frais de copropriété 0
Commercialisé par
Sotheby’s International Realty Canada
3477 Lakeshore Road, Suite 104
Kelowna, Colombie-Britannique, V1W 3S9

