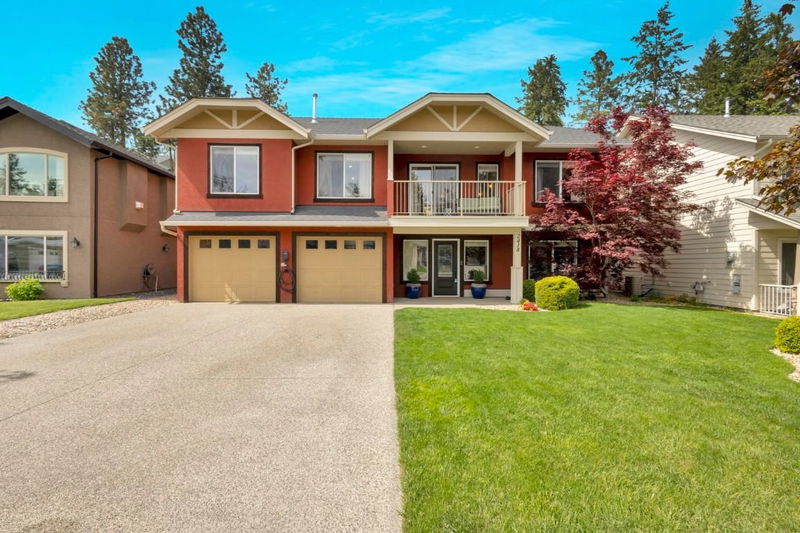Caractéristiques principales
- MLS® #: 10346188
- ID de propriété: SIRC2417569
- Type de propriété: Résidentiel, Maison unifamiliale détachée
- Aire habitable: 2 030 pi.ca.
- Grandeur du terrain: 0,20 ac
- Construit en: 2007
- Chambre(s) à coucher: 5
- Salle(s) de bain: 3
- Stationnement(s): 6
- Inscrit par:
- Vantage West Realty Inc.
Description de la propriété
Welcome to 2418 Cobblestone Road, a beautifully maintained 5-bedroom, 3-bath home on a private 0.2-acre lot in 1 of West Kelowna’s most family-friendly neighbourhoods. With 2,030 Sq.Ft of well-designed living space, this home is perfect for families. The spacious living room features vaulted ceilings and a cozy gas fireplace. The kitchen boasts granite countertops, stainless steel appliances, and an island with bar seating. A bright dining area sits just off the kitchen — perfect for family dinners or entertaining guests. Step outside to a massive covered back patio with a vaulted ceiling and ceiling fan, ideal for staying cool in the summer. The deck is fitted with gas hook-ups for both your BBQ and outdoor fire pit, and the backyard is beautifully landscaped with decorative rock for zero maintenance — no need to lug a lawnmower back there. You’ll also find a covered front deck, so you can enjoy sun or shade no matter the time of day. The primary bedroom features a walk-in closet and a 5-piece ensuite with two sinks and a soaker tub. Whole home water filtration. The oversized double garage is great for anyone who loves to tinker or has a high need for storage, and the large driveway offers ample space for parking. EV charger for vehicle.Located just a 15-min walk to Shannon Lake and down the road from Shannon Lake Golf Course. You’re also close to schools, hiking trails, grocery stores, and other essential amenities. This is a perfect family home schedule your showing today!
Pièces
- TypeNiveauDimensionsPlancher
- SalonPrincipal13' x 20'Autre
- Salle à mangerPrincipal10' x 12'Autre
- CuisinePrincipal10' x 12'Autre
- Chambre à coucher principalePrincipal9' x 12'Autre
- Chambre à coucherPrincipal10' x 10'Autre
- Chambre à coucherPrincipal10' x 10'Autre
- Chambre à coucherSous-sol12' 6" x 12'Autre
- Chambre à coucherSous-sol9' 6" x 9'Autre
- Salle de lavageSous-sol6' 9.9" x 5' 6"Autre
- Garde-mangerSous-sol6' x 8'Autre
- FoyerSous-sol10' x 13'Autre
- Salle de bains2ième étage4' 11" x 8'Autre
- Chambre à coucher2ième étage12' 5" x 10' 3.9"Autre
- Salon2ième étage16' 9" x 20' 6.9"Autre
- Chambre à coucher principale2ième étage14' 8" x 11' 9"Autre
- Salle de bains2ième étage10' 3" x 9' 9.9"Autre
- Autre2ième étage6' 5" x 4' 9.9"Autre
- Cuisine2ième étage11' 2" x 27' 3"Autre
- AutrePrincipal27' 8" x 20' 9.6"Autre
- AutrePrincipal6' 3" x 10' 9"Autre
- AutrePrincipal9' 8" x 9' 6.9"Autre
- Chambre à coucherPrincipal12' 2" x 11' 8"Autre
- Chambre à coucherPrincipal9' 6.9" x 11' 8"Autre
- Salle de bainsPrincipal5' 6" x 8' 9"Autre
- Salle de lavagePrincipal5' 6" x 6' 3.9"Autre
- Chambre à coucher2ième étage12' 2" x 10' 3.9"Autre
Agents de cette inscription
Demandez plus d’infos
Demandez plus d’infos
Emplacement
2418 Cobblestone Road, West Kelowna, British Columbia, V4T 3A7 Canada
Autour de cette propriété
En savoir plus au sujet du quartier et des commodités autour de cette résidence.
Demander de l’information sur le quartier
En savoir plus au sujet du quartier et des commodités autour de cette résidence
Demander maintenantCalculatrice de versements hypothécaires
- $
- %$
- %
- Capital et intérêts 0
- Impôt foncier 0
- Frais de copropriété 0

