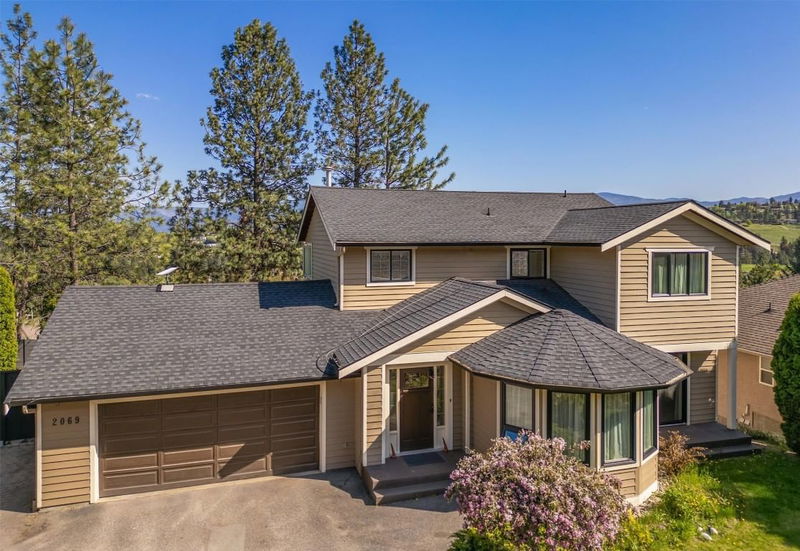Caractéristiques principales
- MLS® #: 10346286
- ID de propriété: SIRC2407053
- Type de propriété: Résidentiel, Maison unifamiliale détachée
- Aire habitable: 3 410 pi.ca.
- Grandeur du terrain: 0,21 ac
- Construit en: 1992
- Chambre(s) à coucher: 5
- Salle(s) de bain: 3+1
- Stationnement(s): 7
- Inscrit par:
- Royal LePage Kelowna
Description de la propriété
Okanagan Luxury Meets Family Comfort at 2069 Horizon Drive
Perched on a quiet hillside in one of West Kelowna’s most desirable neighbourhoods, this stunning 5-bedroom, 4-bathroom home is a perfect blend of elegance, space, and panoramic beauty.
Step inside to over 3,400 sq ft of stylishly updated living space designed to impress and built to function. The main level welcomes you with soaring ceilings, warm natural light, and a designer kitchen featuring quartz countertops, stainless steel appliances, and sleek modern finishes — all framed by breathtaking valley and mountain views.
Enjoy your mornings on the expansive view deck, and picture unforgettable summer evenings entertaining family and friends with wine, laughter, and scenery that never gets old.
Upstairs, retreat to a generous primary suite complete with a spa-inspired ensuite and walk-in closet, while the additional bedrooms offer comfort and space for every member of the family.
The fully finished walk-out basement provides even more flexibility — ideal for teens, in-laws, a home gym, or suite potential.
Outside, the meticulously landscaped yard and multiple patios create peaceful outdoor living zones that truly elevate the Okanagan lifestyle.
Just minutes to schools, parks, beaches, shopping, and wineries, this home checks every box — space, style, location, and value.
?? Ask your agent for the full list of recent upgrades — you’ll be impressed!
Pièces
- TypeNiveauDimensionsPlancher
- Salle de bainsSous-sol6' 6" x 9' 8"Autre
- Chambre à coucherSous-sol15' 9" x 15' 3.9"Autre
- Chambre à coucherSous-sol15' 9" x 14' 9.9"Autre
- Cave / chambre froideSous-sol9' 3" x 11' 9.9"Autre
- AtelierSous-sol4' 8" x 9' 9.6"Autre
- Salle de lavageSous-sol11' 9" x 7' 2"Autre
- ServiceSous-sol4' 11" x 5' 5"Autre
- SalonPrincipal12' 8" x 16' 9"Autre
- Salle à mangerPrincipal13' 9.6" x 11' 3"Autre
- CuisinePrincipal11' 6" x 19' 3.9"Autre
- Salle familialePrincipal12' 9.9" x 15' 9"Autre
- FoyerPrincipal11' 9.9" x 8' 11"Autre
- BoudoirPrincipal8' 5" x 11' 9.9"Autre
- AutrePrincipal5' 6" x 6' 2"Autre
- Salle de bains2ième étage7' 8" x 7' 3.9"Autre
- Salle de bains2ième étage8' 5" x 9'Autre
- Chambre à coucher principale2ième étage13' 2" x 18' 3"Autre
- Autre2ième étage6' 8" x 8' 5"Autre
- Chambre à coucher2ième étage11' 5" x 9' 9.9"Autre
- Chambre à coucher2ième étage12' 8" x 10' 9.9"Autre
- RangementSous-sol7' 3.9" x 3' 9.9"Autre
- Garde-mangerPrincipal2' 6" x 6' 6"Autre
- Foyer2ième étage4' 2" x 16' 6.9"Autre
- AutrePrincipal20' 6.9" x 11' 6.9"Autre
Agents de cette inscription
Demandez plus d’infos
Demandez plus d’infos
Emplacement
2069 Horizon Drive, West Kelowna, British Columbia, V1Z 3N4 Canada
Autour de cette propriété
En savoir plus au sujet du quartier et des commodités autour de cette résidence.
Demander de l’information sur le quartier
En savoir plus au sujet du quartier et des commodités autour de cette résidence
Demander maintenantCalculatrice de versements hypothécaires
- $
- %$
- %
- Capital et intérêts 5 854 $ /mo
- Impôt foncier n/a
- Frais de copropriété n/a

