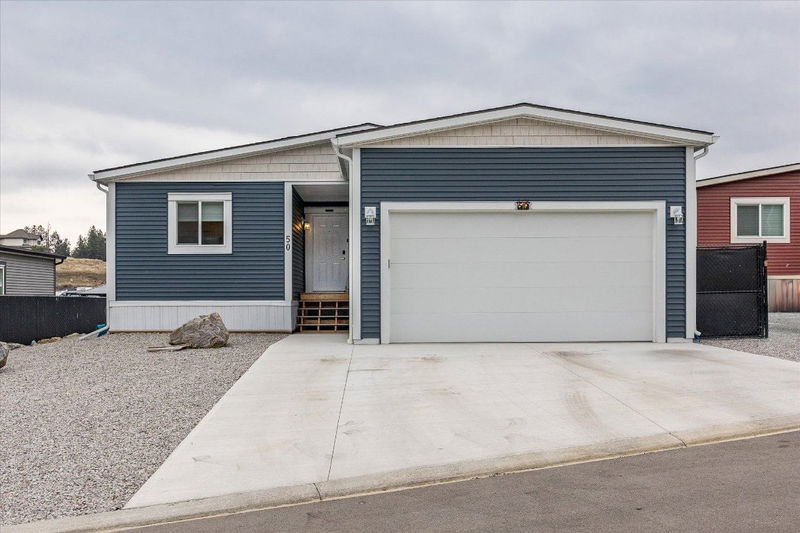Caractéristiques principales
- MLS® #: 10346373
- ID de propriété: SIRC2404631
- Type de propriété: Résidentiel, Condo
- Aire habitable: 1 402 pi.ca.
- Construit en: 2023
- Chambre(s) à coucher: 3
- Salle(s) de bain: 2
- Inscrit par:
- eXp Realty (Kelowna)
Description de la propriété
MOTIVATED SELLERS!!! NO PROPERTY TRANSFER TAX!!! LARGE DOUBLE CAR HEATEDGARAGE!!! A beautifully designed 2023-built home that offers the convenience of a condo or townhouse while providing the privacy and space of a detached home. This three-bedroom, two-bathroom property is a fantastic option for first-time home buyers, young families, or those looking to downsize without compromising on comfort and convenience. The open-concept living area is bright and welcoming, featuring a modern kitchen with a large island, stainless steel appliances, and plenty of storage. The primary suite offers a private ensuite and a walk-in closet, creating a comfortable retreat. With no shared walls and a spacious layout, this home is a great alternative for those seeking more freedom than a condo can provide. One of the standout features of this property, located on a spacious .16 acre lot, is the xeriscaped yard, designed for low-maintenance living so homeowners can spend more time enjoying everything the Okanagan lifestyle has to offer. Whether it’s relaxing on the covered patio, wired and ready for a TV or exploring nearby wineries, lakes, and hiking trails, this home is built for convenience. Additionally the garage is perfect for vehicles or to create your own gym, and a large shed for extra storage. Located just minutes from downtown Kelowna, AND West Kelowna this home provides quick access to work, shopping, dining, and recreation while offering the privacy and comfort of a detached home.
Téléchargements et médias
Pièces
- TypeNiveauDimensionsPlancher
- Chambre à coucher principalePrincipal12' 9" x 12' 11"Autre
- Salle de bainsPrincipal9' 6" x 12' 9"Autre
- SalonPrincipal12' 9" x 16' 9"Autre
- Chambre à coucherPrincipal10' 6" x 12' 6.9"Autre
- Chambre à coucherPrincipal10' 9.9" x 12' 9"Autre
- Salle de bainsPrincipal5' 11" x 9' 9.6"Autre
- CuisinePrincipal12' 8" x 13' 8"Autre
- Salle à mangerPrincipal8' x 12' 8"Autre
- Salle de lavagePrincipal8' 6.9" x 9' 8"Autre
Agents de cette inscription
Demandez plus d’infos
Demandez plus d’infos
Emplacement
1835 Nancee Way Court #50, West Kelowna, British Columbia, V1Z 4C1 Canada
Autour de cette propriété
En savoir plus au sujet du quartier et des commodités autour de cette résidence.
Demander de l’information sur le quartier
En savoir plus au sujet du quartier et des commodités autour de cette résidence
Demander maintenantCalculatrice de versements hypothécaires
- $
- %$
- %
- Capital et intérêts 0
- Impôt foncier 0
- Frais de copropriété 0

