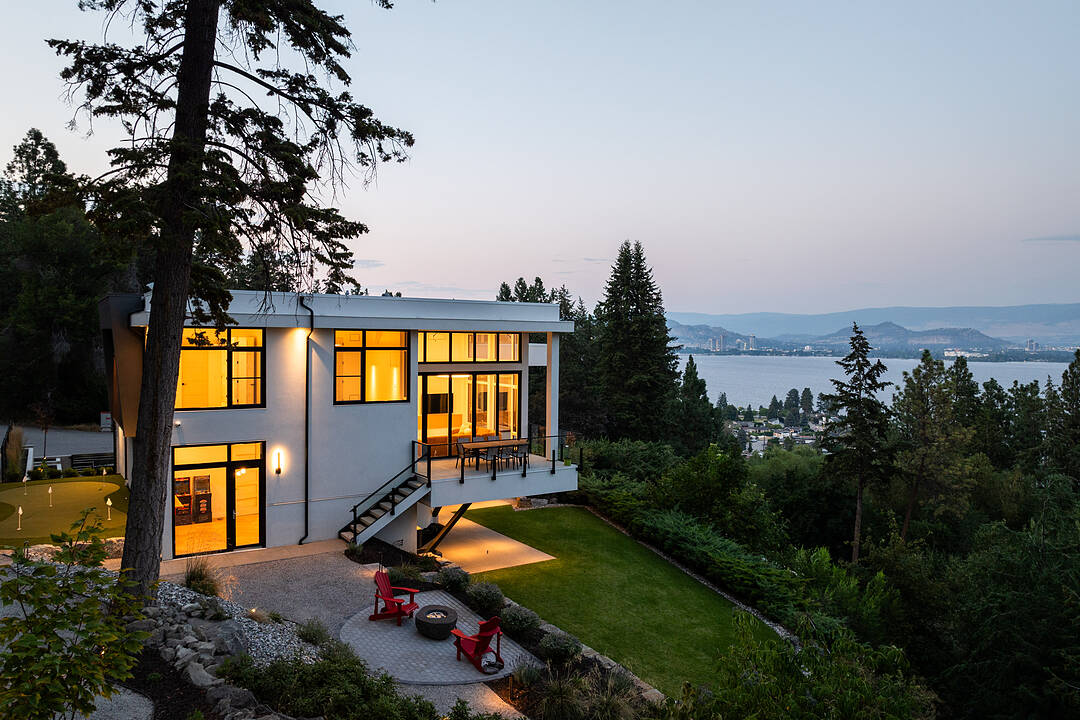Caractéristiques principales
- MLS® #: 10345621
- ID de propriété: SIRC2401325
- Type de propriété: Résidentiel, Maison unifamiliale détachée
- Genre: Moderne
- Aire habitable: 4 495 pi.ca.
- Grandeur du terrain: 0,90 ac
- Construit en: 2023
- Chambre(s) à coucher: 5
- Salle(s) de bain: 3+1
- Stationnement(s): 6
- Inscrit par:
- Geoff Hall, Nate Cassie
Description de la propriété
Welcome to this world-class home perched on a pristine 0.9 acre parcel boasting incredible views and the utmost privacy. This home was expertly crafted with incredible attention to detail and unmatched materials and fixtures. Enter through your gate into your private escape, with gorgeous landscaping to guide you. The kitchen boasts Wolf, Liebher, and Bosch appliances, incl. Dual dishwashers, three ovens, built-in espresso machine, butler pantry. Waterfall silestone countertops drape over custom cabinetry. The main living space features full nano doors opening onto the main patio, with Davinci fireplace, with incredible lighting and incredible windows throughout. The primary wing boasts a private patio and a stunning spa-inspired ensuite with his/her vanities, makeup table, and Japanese soaker tub - all with expansive views of Lake Okanagan. The opulent powder room features book matched Arte wallpaper. Upstairs are three large bedrooms, curated with designer wallpaper and individual fireplaces, completed by a beautiful full bathroom. Relax in the full home cinema, and create in the dedicated office space with drinks bar. The bright and welcoming games/rec room features a full wet bar, and exterior entry to the lush backyard. The oversized double garage features a car lift, custom cabinetry, and EV charger. Chevron hardwood flooring throughout. The serene park-like lot spans 0.9 acres, offering unlimited space for outdoor living, and direct access to Kalamoir Park.
Téléchargements et médias
Caractéristiques
- Aire
- Appareils ménagers en acier inox
- Appareils ménagers haut-de-gamme
- Arrière-cour
- Butlers Pantry
- Climatisation centrale
- Cuisine avec coin repas
- Cyclisme
- Espace extérieur
- Garage
- Garde-manger
- Intimité
- Lac
- Montagne
- Patio
- Pêche
- Pièce de détente
- Plaisance
- Randonnée
- Salle de bain attenante
- Salle de lavage
- Salle de média / théâtre
- Scénique
- Ski (Eau)
- Ski (Neige)
- Sous-sol – aménagé
- Stationnement
- Véranda à moustiquaires
- Ville
- Vue sur l’eau
- Vue sur la montagne
- Vue sur le lac
Pièces
- TypeNiveauDimensionsPlancher
- Salle familialeSupérieur13' 8" x 22' 5"Autre
- Média / DivertissementSupérieur15' 3" x 14' 3"Autre
- Salle de bainsPrincipal13' 9.6" x 16' 6.9"Autre
- Salle à mangerPrincipal15' 3" x 10' 3.9"Autre
- CuisinePrincipal17' 8" x 18' 6.9"Autre
- SalonPrincipal17' 8" x 18' 6.9"Autre
- Chambre à coucher principalePrincipal16' 9" x 16'Autre
- Garde-mangerPrincipal7' 3.9" x 14' 3"Autre
- AutrePrincipal13' 9.6" x 7' 5"Autre
- Salle de bains3ième étage14' 9" x 11' 6"Autre
- Chambre à coucher3ième étage12' 9.6" x 14' 6"Autre
- Chambre à coucher3ième étage13' x 9' 11"Autre
- Chambre à coucher3ième étage13' x 11' 9"Autre
- Chambre à coucherSous-sol12' 5" x 14' 6"Autre
- Salle de bainsSous-sol5' 6.9" x 10'Autre
- FoyerSous-sol10' 9.6" x 7'Autre
- Salle de lavageSous-sol9' 2" x 8' 6.9"Autre
- VestibuleSous-sol12' 5" x 10' 9.6"Autre
- AutreSupérieur5' 6.9" x 7' 9"Autre
- Bureau à domicileSupérieur17' 8" x 9' 8"Autre
Agents de cette inscription
Contactez-nous pour plus d’informations
Contactez-nous pour plus d’informations
Emplacement
2843 Lakeridge Road, West Kelowna, British Columbia, V1Z 1Y1 Canada
Autour de cette propriété
En savoir plus au sujet du quartier et des commodités autour de cette résidence.
Demander de l’information sur le quartier
En savoir plus au sujet du quartier et des commodités autour de cette résidence
Demander maintenantCalculatrice de versements hypothécaires
- $
- %$
- %
- Capital et intérêts 0
- Impôt foncier 0
- Frais de copropriété 0
Commercialisé par
Sotheby’s International Realty Canada
3477 Lakeshore Road, Suite 104
Kelowna, Colombie-Britannique, V1W 3S9

