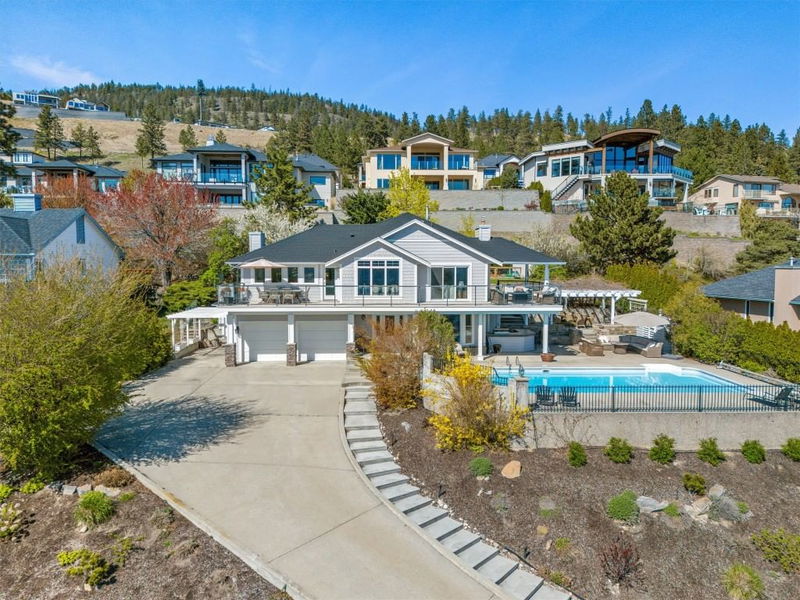Caractéristiques principales
- MLS® #: 10344441
- ID de propriété: SIRC2389353
- Type de propriété: Résidentiel, Maison unifamiliale détachée
- Aire habitable: 3 337 pi.ca.
- Grandeur du terrain: 0,37 ac
- Construit en: 1988
- Chambre(s) à coucher: 4
- Salle(s) de bain: 3
- Inscrit par:
- Royal LePage Kelowna
Description de la propriété
Welcome to Lakeview Heights—a must-see 5-bedroom, 3 bathroom home where the best of Okanagan living comes to life. Perfectly perched to take in breathtaking, unobstructed views of Okanagan Lake, this home is all about lifestyle, comfort, and effortless entertaining. Step into your own private oasis, featuring a sparkling pool that overlooks the lake, surrounded by a spacious patio and beautifully designed outdoor living areas—ideal for soaking up the sun, enjoying summer dinners, or unwinding with a glass of local wine.
Inside, you’re greeted by a stunning spiral staircase that sets the tone for the bright and welcoming layout. The open-concept living space flows seamlessly into a beautifully renovated kitchen, perfectly positioned to take full advantage of the lake views. Major updates completed in 2021 include a new roof, Completely redesigned kitchen, new windows, Hardie Plank siding, and plenty more offering peace of mind and stylish functionality. It also features a oversized double car garage with a shop area and there is plenty of parking.
Whether you’re hosting a crowd or enjoying a quiet night under the stars, this home is your gateway to the ultimate Okanagan lifestyle.
Pièces
- TypeNiveauDimensionsPlancher
- CuisinePrincipal20' 5" x 14' 6.9"Autre
- Chambre à coucher principalePrincipal14' 11" x 17' 3"Autre
- Bureau à domicileSupérieur12' 11" x 15' 11"Autre
- Salle de bainsPrincipal4' 11" x 11' 9"Autre
- Salle à mangerPrincipal12' 8" x 12' 3"Autre
- Chambre à coucherSupérieur12' 6" x 10' 8"Autre
- Salle familialeSupérieur15' 9" x 12'Autre
- SalonPrincipal13' 3.9" x 17' 6"Autre
- Chambre à coucherPrincipal9' 3" x 11' 6"Autre
- Chambre à coucherSupérieur12' 2" x 10' 5"Autre
- Salle de bainsSupérieur4' 6" x 7' 8"Autre
- FoyerSupérieur9' 9" x 14' 9.9"Autre
- Salle de bainsPrincipal9' 5" x 9' 2"Autre
- SalonPrincipal20' 5" x 14' 6.9"Autre
- Salle familialePrincipal14' 3" x 11' 5"Autre
Agents de cette inscription
Demandez plus d’infos
Demandez plus d’infos
Emplacement
1312 Menu Road, West Kelowna, British Columbia, V1Z 3K2 Canada
Autour de cette propriété
En savoir plus au sujet du quartier et des commodités autour de cette résidence.
Demander de l’information sur le quartier
En savoir plus au sujet du quartier et des commodités autour de cette résidence
Demander maintenantCalculatrice de versements hypothécaires
- $
- %$
- %
- Capital et intérêts 8 784 $ /mo
- Impôt foncier n/a
- Frais de copropriété n/a

