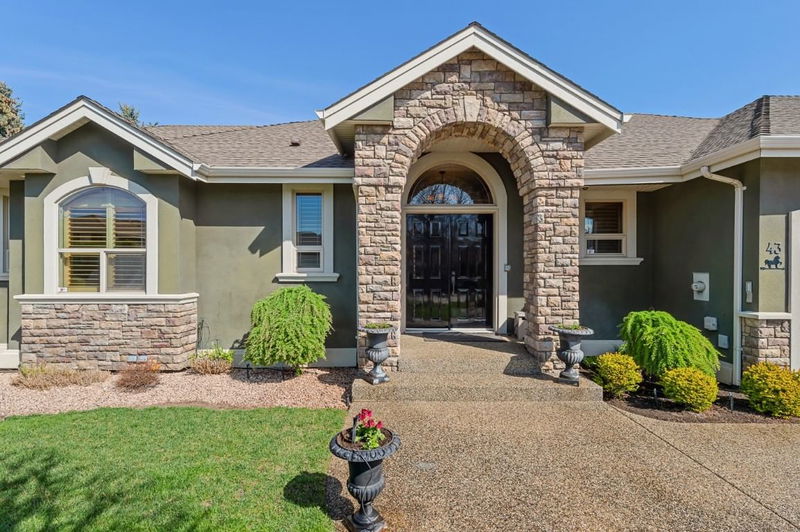Caractéristiques principales
- MLS® #: 10344940
- ID de propriété: SIRC2389306
- Type de propriété: Résidentiel, Condo
- Aire habitable: 5 389 pi.ca.
- Grandeur du terrain: 0,30 ac
- Construit en: 2004
- Chambre(s) à coucher: 3
- Salle(s) de bain: 3
- Inscrit par:
- Macdonald Realty Interior
Description de la propriété
Discover unmatched luxury in this custom-built executive home by K West Builders, located within the exclusive gated community of Huntsfield Green—just minutes from downtown Kelowna.
Situated on over 1/3 of an acre, this 5,389sqft. residence showcases exceptional craftsmanship, with vaulted ceilings, hardwood floors, American Clay finished walls, rich custom maple cabinetry, and so much more.
Designed for both comfort and entertaining, it features a chef’s kitchen with double wall ovens, a gas cooktop, warming drawer plus a formal dining area and a mudroom complete with its own doggy bath.
The primary suite is a spacious sanctuary offering serenity and elegance. On the lower level, enjoy 10-foot ceilings, a stunning custom wine room sure to impress any connoisseur, a fully equipped gym, a pool table area, and walkout access to beautiful outdoor living spaces.
With retractable blinds and an overhead heater, the expansive upper deck offers year-round outdoor comfort while overlooking your beautifully landscaped yard.
Additionally, you’ll find three cozy fireplaces, a peekaboo lake view, and to complete the package—a huge four-car garage with room for all your toys.
This is unparalleled luxury with the ultimate in custom finishes, built exclusively for the original owner.
Pièces
- TypeNiveauDimensionsPlancher
- CuisinePrincipal14' x 15'Autre
- SalonPrincipal16' x 28'Autre
- Salle à mangerPrincipal17' x 17'Autre
- Chambre à coucher principalePrincipal15' x 17'Autre
- Chambre à coucherPrincipal15' x 14'Autre
- Salle de bainsPrincipal8' x 8'Autre
- Salle de bainsPrincipal10' x 21'Autre
- BoudoirPrincipal17' x 11'Autre
- Chambre à coucherSous-sol21' x 17'Autre
- Salle familialeSous-sol14' x 28'Autre
- Salle de loisirsSous-sol31' x 46'Autre
- RangementSous-sol6' x 20'Autre
- SalonSous-sol10' x 20'Autre
- Cave à vinSous-sol11' x 16'Autre
- Salle de bainsSous-sol8' x 8'Autre
- Coin repasPrincipal8' x 12'Autre
Agents de cette inscription
Demandez plus d’infos
Demandez plus d’infos
Emplacement
2155 Horizon Drive #43, West Kelowna, British Columbia, V1Z 3Z9 Canada
Autour de cette propriété
En savoir plus au sujet du quartier et des commodités autour de cette résidence.
Demander de l’information sur le quartier
En savoir plus au sujet du quartier et des commodités autour de cette résidence
Demander maintenantCalculatrice de versements hypothécaires
- $
- %$
- %
- Capital et intérêts 8 496 $ /mo
- Impôt foncier n/a
- Frais de copropriété n/a

